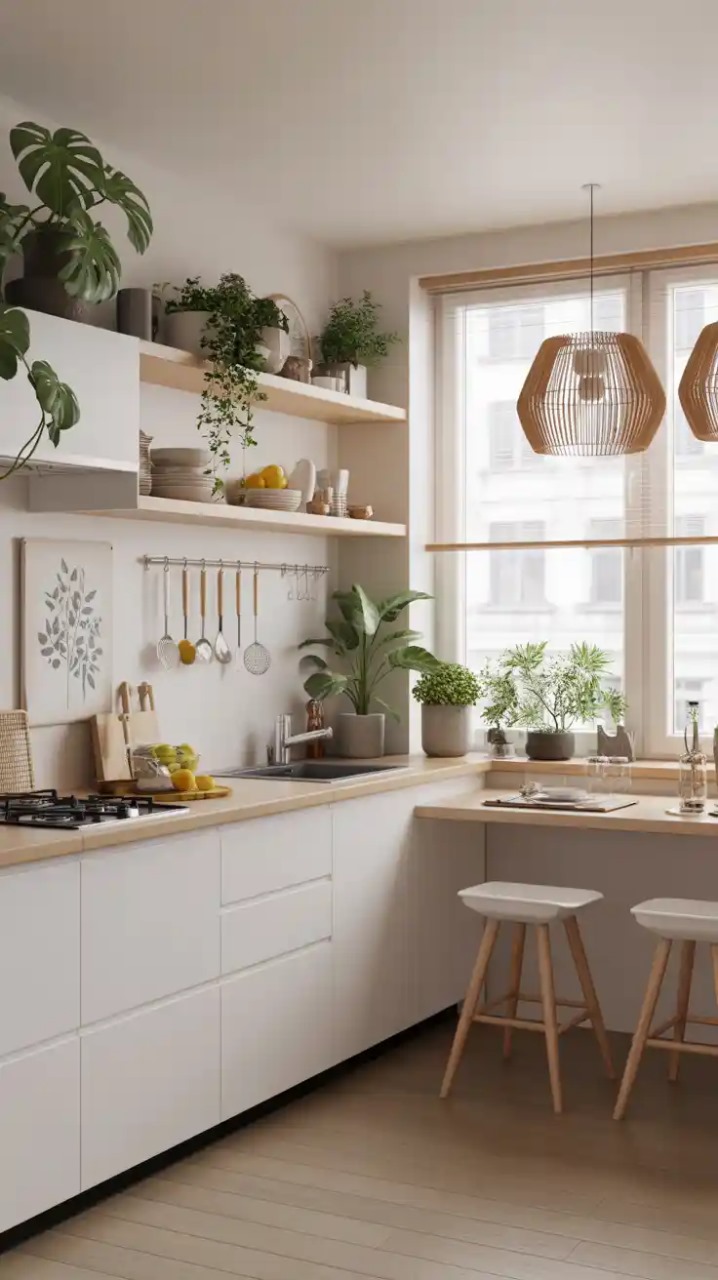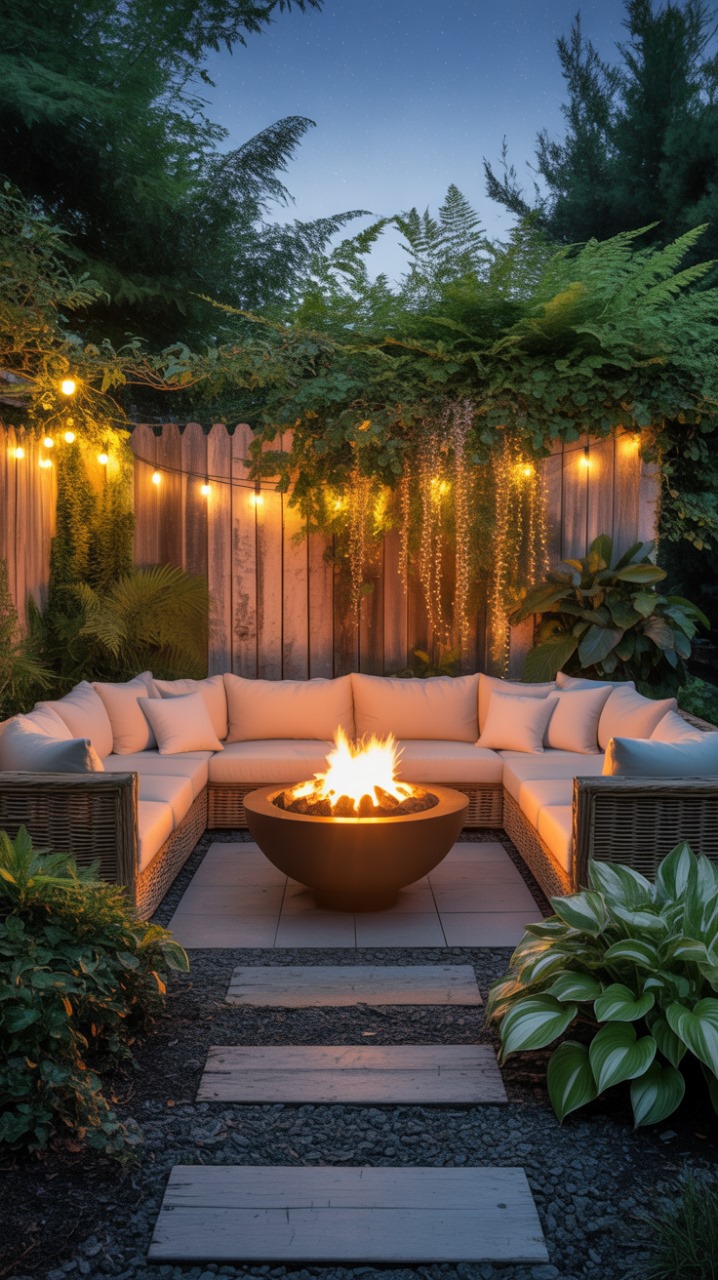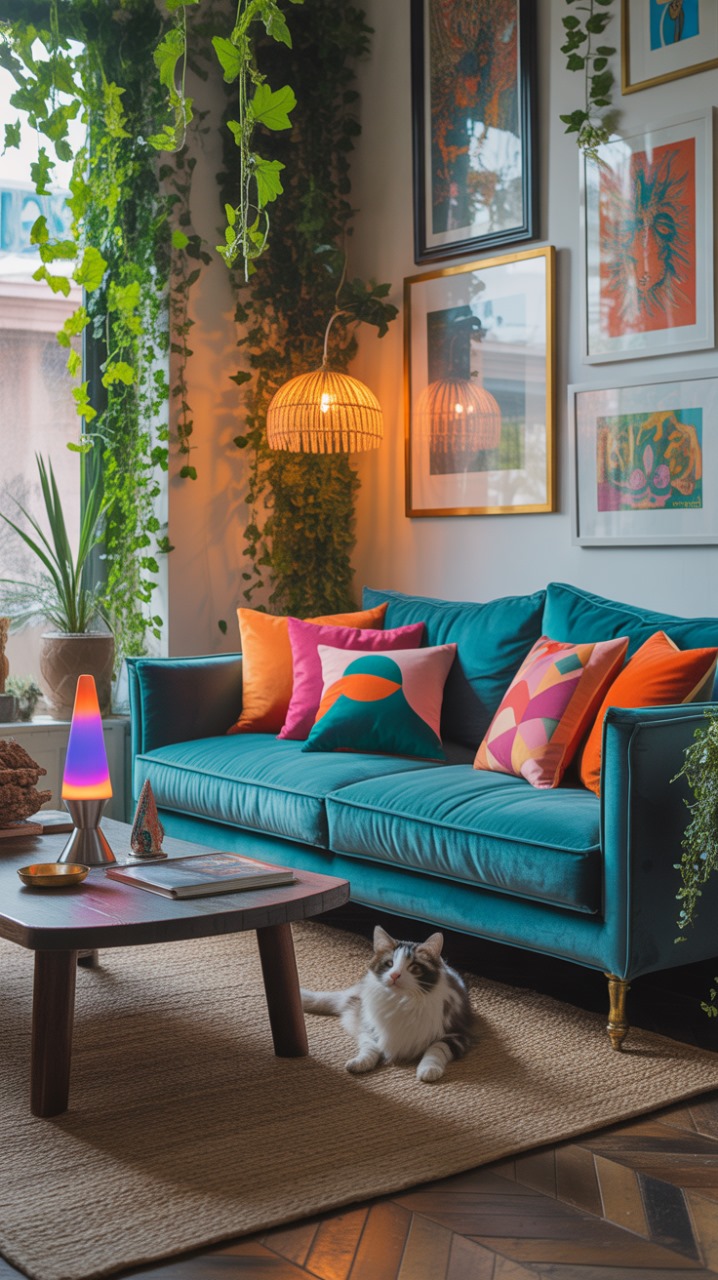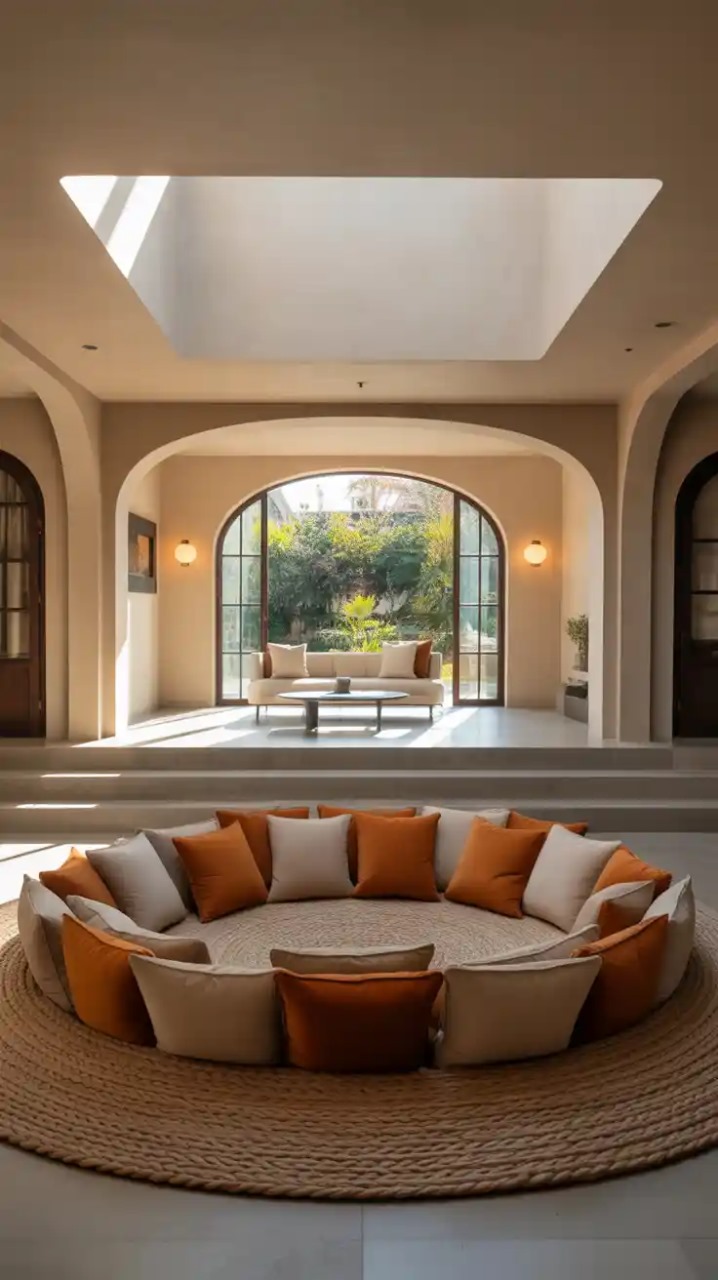Small Kitchen Layout Ideas: Smart Designs to Maximize Space and Style
Small kitchens are often seen as a limitation, but with the right layout, they can become one of the most efficient and stylish spaces in a home. The truth is that a compact kitchen forces creativity—pushing homeowners and designers to make every inch count. From maximizing vertical storage to using smart furniture and innovative lighting, the right layout can completely transform how your kitchen looks and functions.

Whether you live in a city apartment, a tiny home, or a cozy suburban house, designing a small kitchen requires balance. You need enough countertop space for cooking, smart storage for organization, and a layout that flows seamlessly. In this guide, we’ll explore the best small kitchen layout ideas that combine practicality and design flair.

1. One-Wall Kitchen Layout
The one-wall kitchen layout is one of the simplest and most common designs for small spaces. All appliances, cabinets, and counters are placed along a single wall, leaving the other side open.
Why It Works
- Keeps everything within easy reach.
- Maximizes floor space, making the kitchen feel larger.
- Great for open-plan living areas where the kitchen flows into the dining or living room.

Design Tips
- Use tall upper cabinets to extend storage vertically.
- Add open shelving for everyday items to reduce cabinet clutter.
- Install a foldable dining table or small breakfast bar opposite the wall for dual function.
This layout is minimal yet effective, making it perfect for studio apartments or homes with limited square footage.

2. Galley Kitchen Layout
The galley kitchen is made up of two parallel counters with a walkway in between. Though narrow, this design is highly efficient and often used in professional kitchens.
Why It Works
- Shortens the “work triangle” (sink, stove, fridge).
- Creates designated zones for prep, cooking, and cleaning.
- Perfect for small apartments where width is limited.

Design Tips
- Use light colors and reflective materials (glass tiles, glossy cabinets) to make it feel wider.
- Keep one side of the galley mostly storage-focused while the other side serves as a prep/cooking area.
- Add under-cabinet lighting to brighten the walkway.
If you have a small but long kitchen space, this layout ensures no inch is wasted.

3. L-Shaped Kitchen Layout
The L-shaped layout is a versatile option that works beautifully in small kitchens, especially those tucked into a corner.
Why It Works
- Maximizes corner space for storage.
- Keeps traffic flow smooth, as the kitchen is open on two sides.
- Provides room for a small dining table or kitchen island.

Design Tips
- Install lazy susan shelves or pull-out drawers in the corner cabinets to prevent wasted space.
- Keep one side longer than the other to create a natural cooking and prep zone.
- If possible, add floating shelves on one side for a lighter, more open look.
This design balances function and openness, making it great for families who want a cozy kitchen-dining area.

4. U-Shaped Kitchen Layout
A U-shaped kitchen layout surrounds the cook on three sides, providing maximum counter and storage space.
Why It Works
- Offers plenty of cabinet space, even in small kitchens.
- Keeps everything within easy reach.
- Can separate cooking and cleaning zones clearly.

Design Tips
- Keep the middle open and clutter-free for better flow.
- Use one side of the U as a breakfast bar by extending the countertop slightly.
- Lighten the space with soft colors, glass cabinet doors, or open shelving.
For compact homes where storage is a top priority, this layout is a powerhouse of efficiency.
5. Kitchen with Peninsula
If you don’t have room for a full island, a peninsula layout is the next best thing. It’s essentially an L-shaped kitchen with an extended counter that creates a partial divider.
Why It Works
- Adds extra prep space and seating without requiring as much room as an island.
- Separates the kitchen from the living area in open-plan homes.
- Creates a cozy “kitchen nook” effect.

Design Tips
- Use bar stools on the outer side of the peninsula for casual dining.
- Add pendant lights above to define the area.
- Make the peninsula multifunctional: part dining, part storage, part prep.
This layout is a great compromise when you want the benefits of an island but don’t have the space.
6. Kitchen with Small Island
Even in small kitchens, a compact island can add functionality if designed carefully.
Why It Works
- Provides extra storage underneath.
- Doubles as a dining or homework station.
- Offers additional countertop space for meal prep.

Design Tips
- Choose a rolling or mobile island that can be tucked away when not in use.
- Opt for a slim design to avoid blocking walkways.
- Use contrasting colors to make the island a stylish focal point.
Small islands can be game-changers, turning a basic kitchen into a multifunctional hub.
7. Open Kitchen Layout
For very small homes, an open-plan kitchen helps make the space feel larger and more connected.
Why It Works
- Eliminates walls that cut off the kitchen, making the entire area brighter.
- Blends seamlessly with dining or living rooms.
- Enhances airflow and natural light.

Design Tips
- Use a consistent color scheme between kitchen and living room for cohesion.
- Add a peninsula or small island to subtly define the kitchen zone.
- Incorporate stylish storage like open shelving or glass cabinets to maintain openness.
Open kitchens are perfect for entertaining, as they let you cook and socialize at the same time.
8. Minimalist Kitchen Layout
Minimalism works wonders in small kitchens. By focusing on functionality and avoiding clutter, the kitchen feels bigger and calmer.
Why It Works
- Reduces visual clutter.
- Encourages efficient use of space.
- Works with almost any layout (one-wall, L-shaped, galley).

Design Tips
- Stick to sleek, handleless cabinets.
- Hide appliances behind cabinet panels.
- Use neutral tones with subtle accents for a clean look.
A minimalist layout creates a sense of sophistication, even in a very compact kitchen.
9. Smart Storage Hacks for Small Kitchens
Regardless of layout, storage is the backbone of a small kitchen. Without it, clutter takes over.
Top Storage Solutions
- Vertical Storage – Install shelves up to the ceiling.
- Pull-Out Pantry – Slim pull-out drawers fit even into narrow gaps.
- Magnetic Strips – For knives and utensils.
- Overhead Racks – Hang pots and pans to free up cabinets.
- Corner Solutions – Use lazy susans, swing trays, or corner drawers.

Smart storage turns even the tiniest kitchen into a highly functional workspace. For more inspiration, check out these kitchen organization ideas and kitchen storage ideas that fit perfectly into small layouts.
10. Lighting & Color Schemes for Small Kitchens
Lighting and color play a huge role in making small kitchens appear larger.
Lighting Tips
- Install under-cabinet lights to brighten work surfaces.
- Use pendant lights over islands or peninsulas.
- Add reflective materials like glass, glossy tiles, or metallic finishes to bounce light.

Color Ideas
- White & Light Neutrals – Classic for making spaces feel bigger.
- Soft Blues & Greens – Fresh and airy.
- Warm Wood Accents – Add coziness without overwhelming.
- Bold Accents – Use sparingly (black hardware, patterned backsplash).
When paired correctly, color and light can transform a cramped kitchen into a bright, inviting space.
11. Bonus Tips for Designing Small Kitchens
- Go for Slim Appliances – Compact dishwashers, narrow fridges, and two-burner stoves save space.
- Use Glass Doors – Transparent cabinets create depth and openness.
- Multi-Functional Furniture – Drop-leaf tables, rolling carts, or stools that tuck away.
- Consistent Flooring – Use the same flooring across adjoining rooms to create flow.
- Keep It Organized – Regular decluttering is key to maintaining a spacious feel.

For those planning more stylish spaces, kitchen bar design ideas can also inspire functional and beautiful additions.
Conclusion
Designing a small kitchen may seem like a challenge, but with the right layout, it becomes an opportunity to showcase creativity. From efficient galley kitchens to stylish L-shaped layouts, and from space-saving peninsulas to mobile islands, there are countless ways to make the most of limited square footage.
The key is to prioritize functionality, smart storage, and cohesive design. Add the right lighting, use clever storage hacks, and choose colors that open up the space. With thoughtful planning, your small kitchen can feel just as functional—and just as beautiful—as a larger one.
So don’t let size hold you back. Instead, embrace it as a chance to create a kitchen that’s practical, cozy, and uniquely yours.







