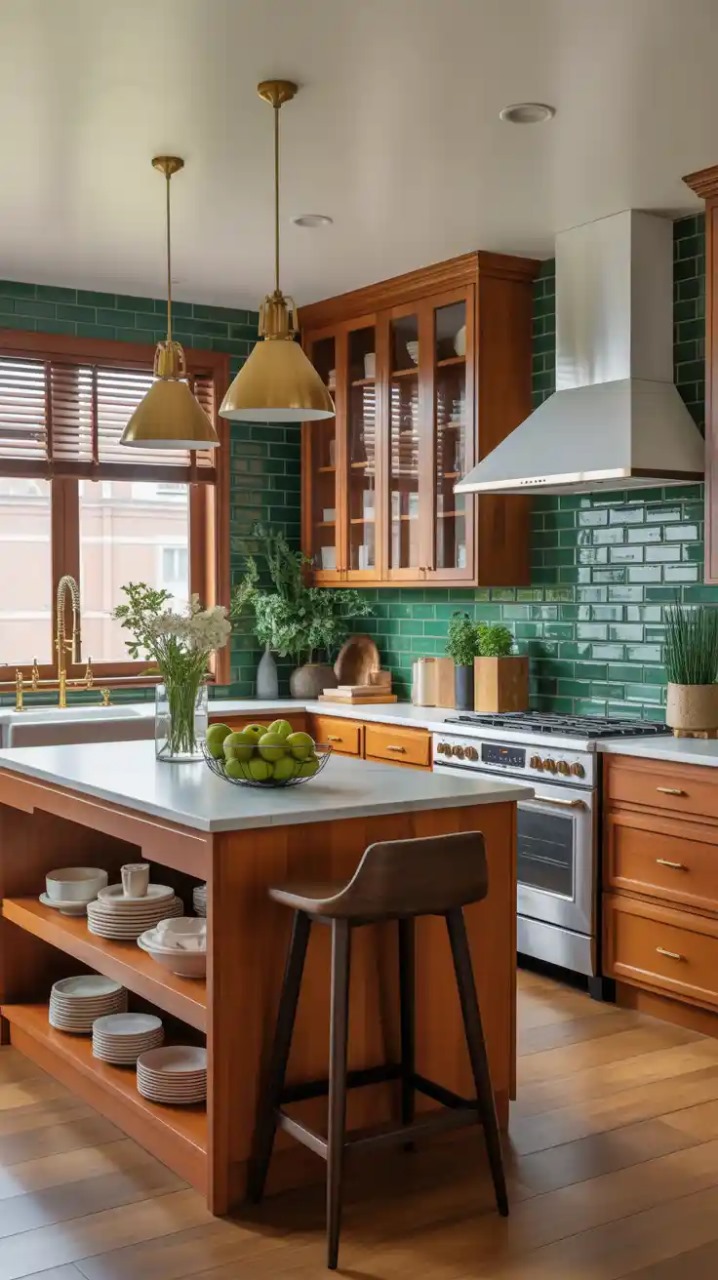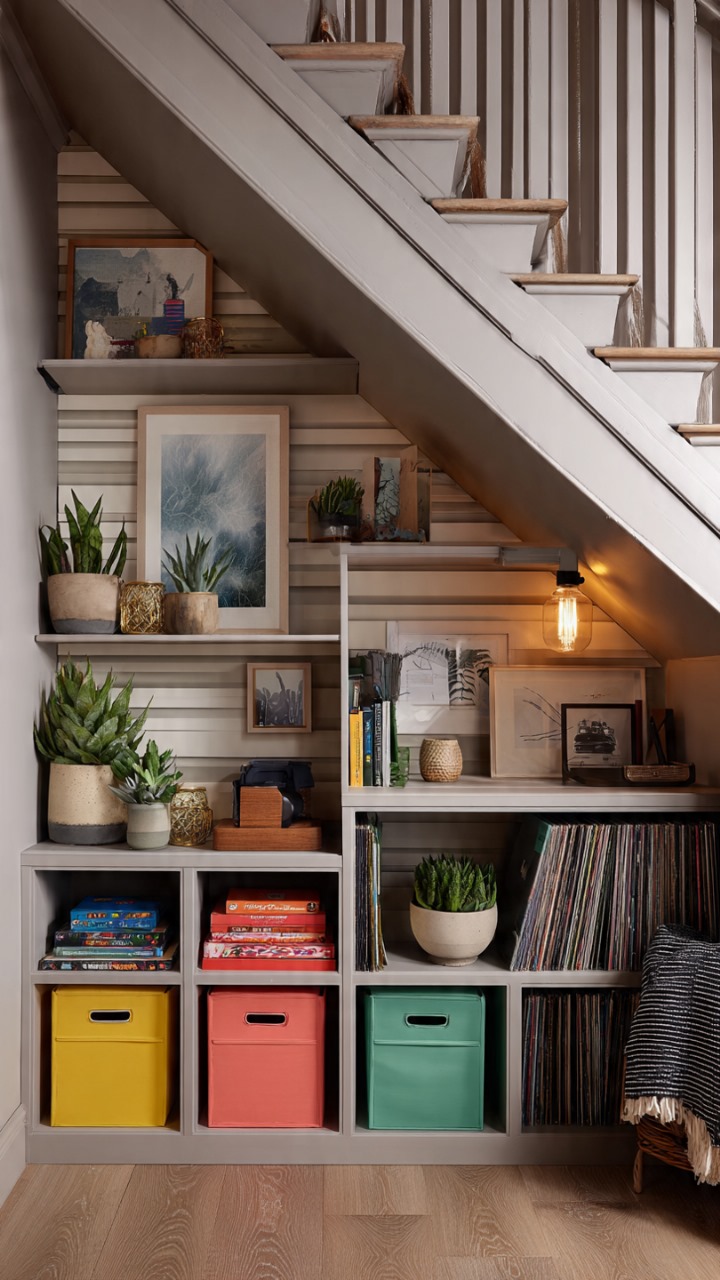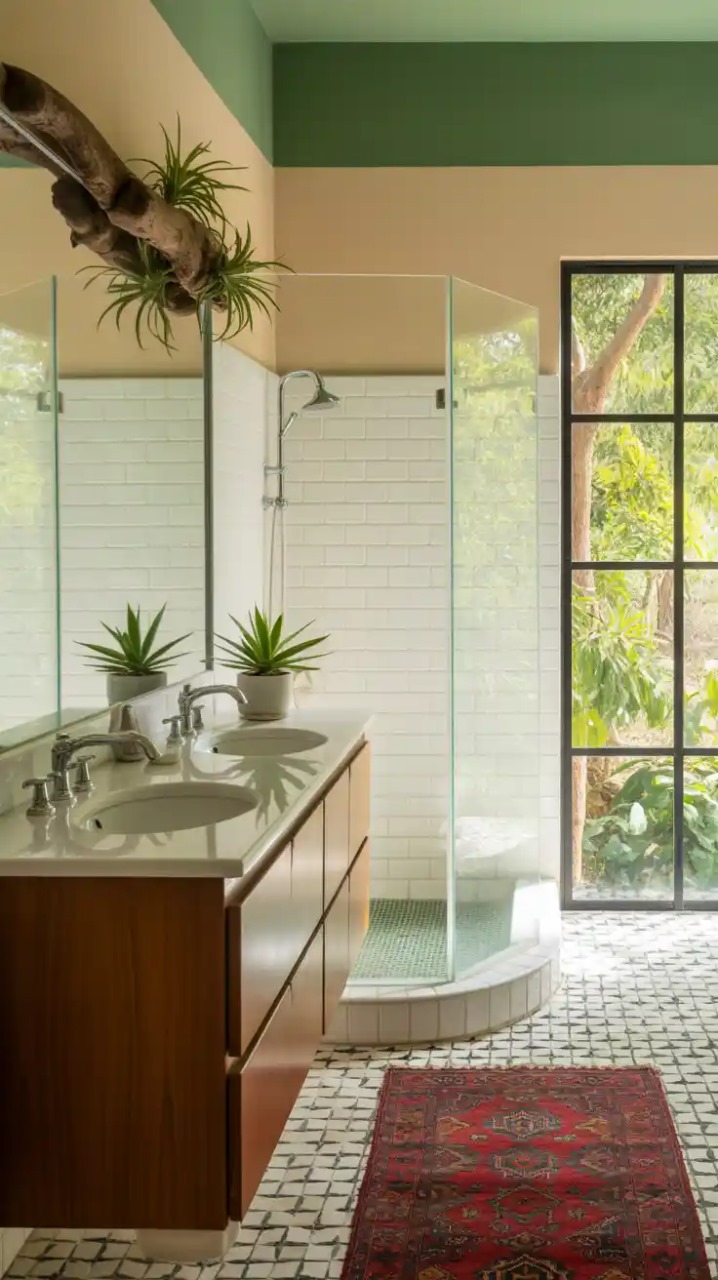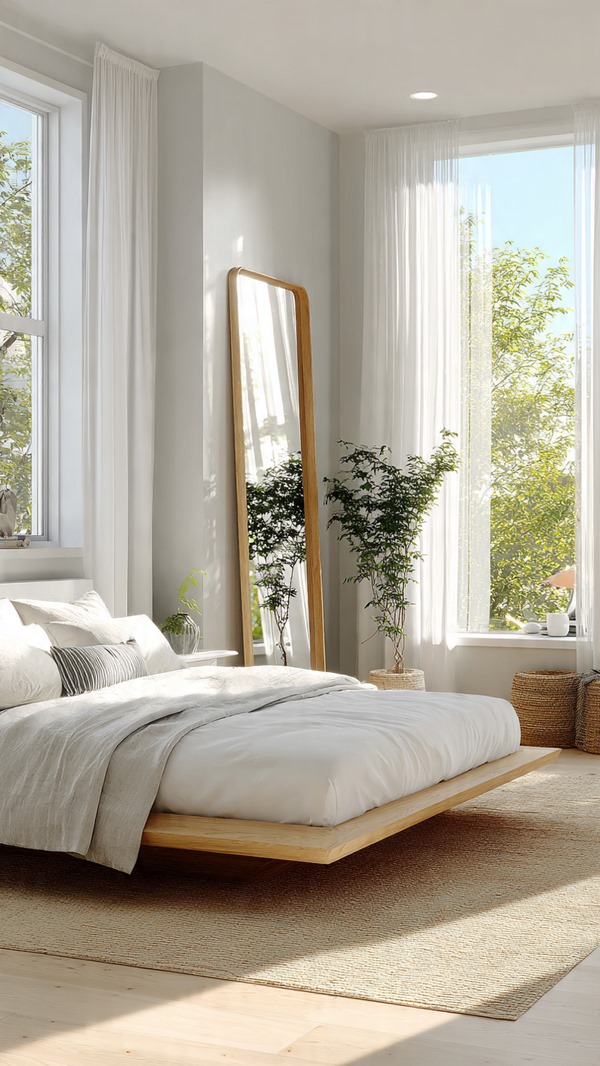L Shaped Kitchen Designs with Islands
The kitchen has always been the heart of the home, and in modern interior design, functionality blends with style to create spaces that are both practical and beautiful. Among the most popular layouts today is the L-shaped kitchen with an island. This design not only maximizes space but also enhances workflow, storage, and social interaction. Homeowners love it because it works well for both small and large spaces, offering endless customization options.
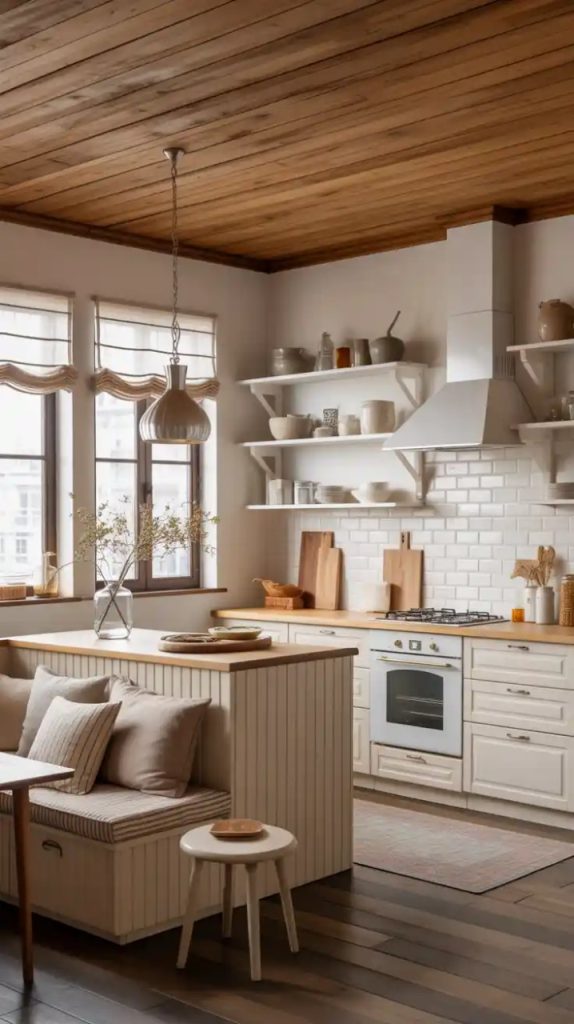
In this article, we’ll explore the benefits, design variations, layout floor plans, and creative ideas for L-shaped kitchens with islands. Whether you’re planning a remodel, building a new home, or just gathering inspiration, this guide will help you understand why this layout is a timeless choice.
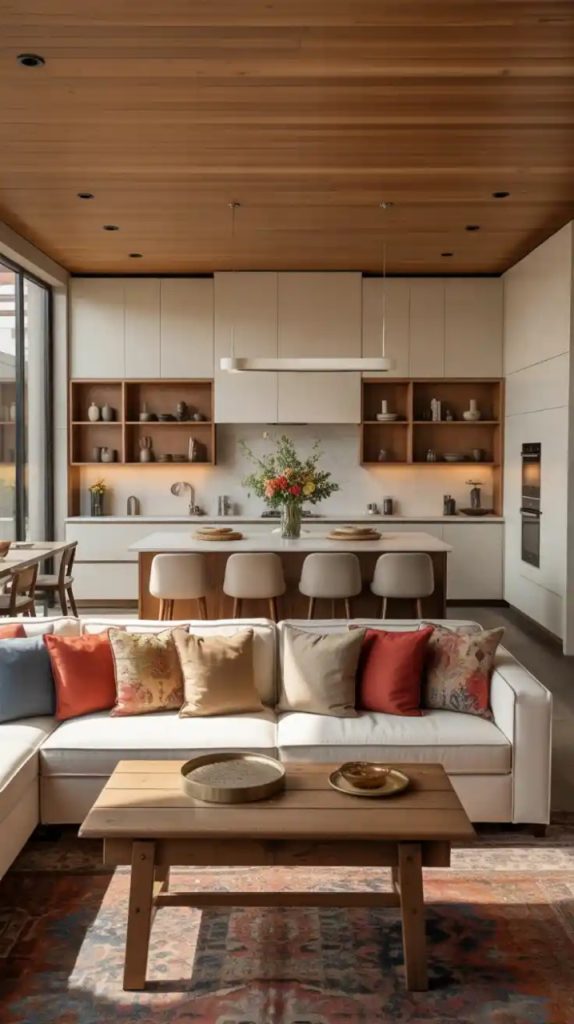
Why Choose an L Shaped Kitchen Designs with Islands?
Efficient Workflow
The L-shape layout naturally supports the kitchen work triangle: the sink, stove, and refrigerator. Adding an island provides an extra surface, making cooking and cleaning easier while reducing unnecessary movement.
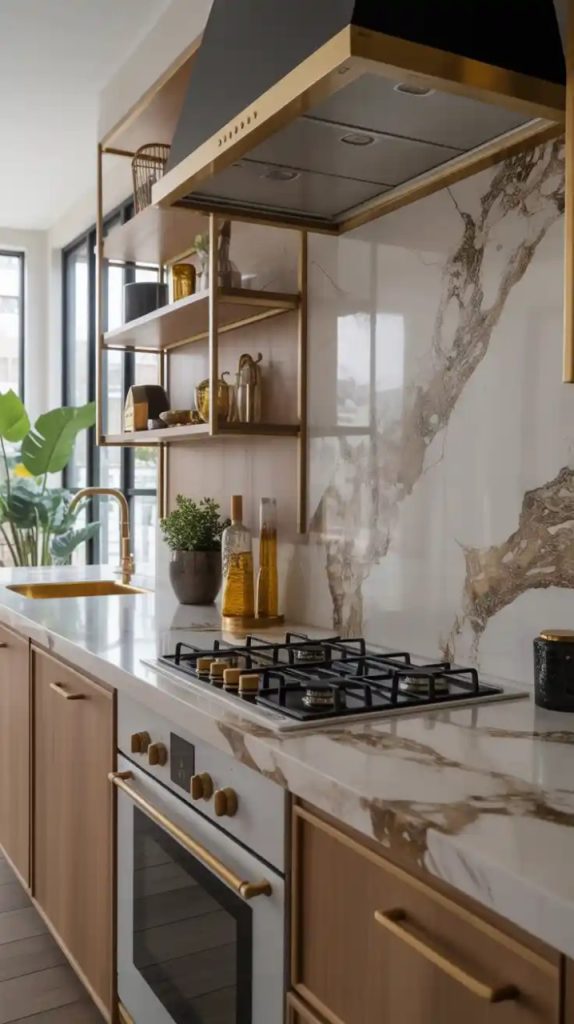
Maximized Space
L-shaped kitchens are known for utilizing corner space effectively. When combined with an island, homeowners gain additional storage, prep space, and seating options without making the kitchen feel crowded. Adding greenery elevates the atmosphere—just like the charm of plant-filled apartments where plants bring life and freshness to every corner
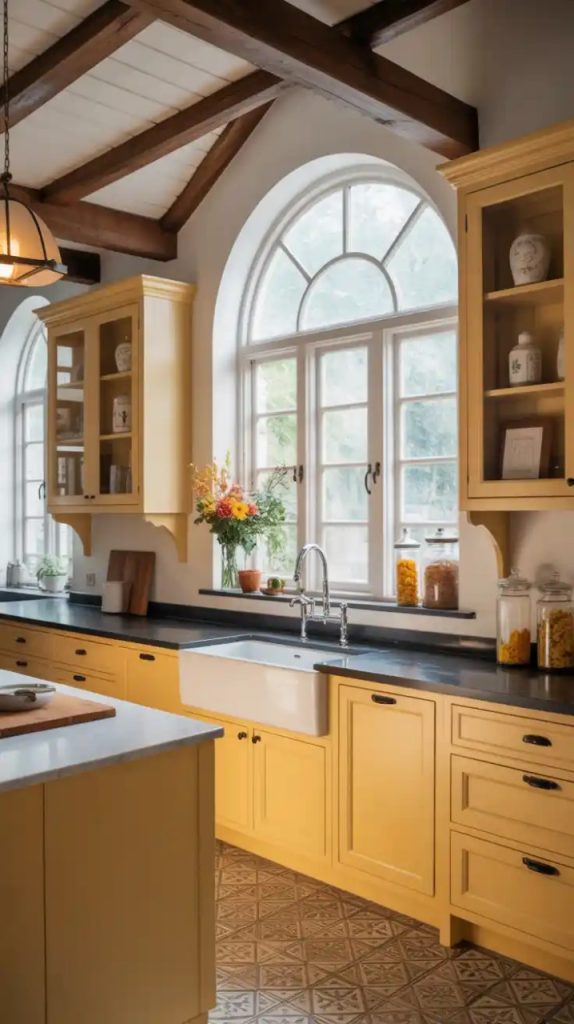
Open-Concept Appeal
This design works especially well in open-plan homes. The island creates a smooth transition between the kitchen, dining, and living areas, encouraging social interaction.
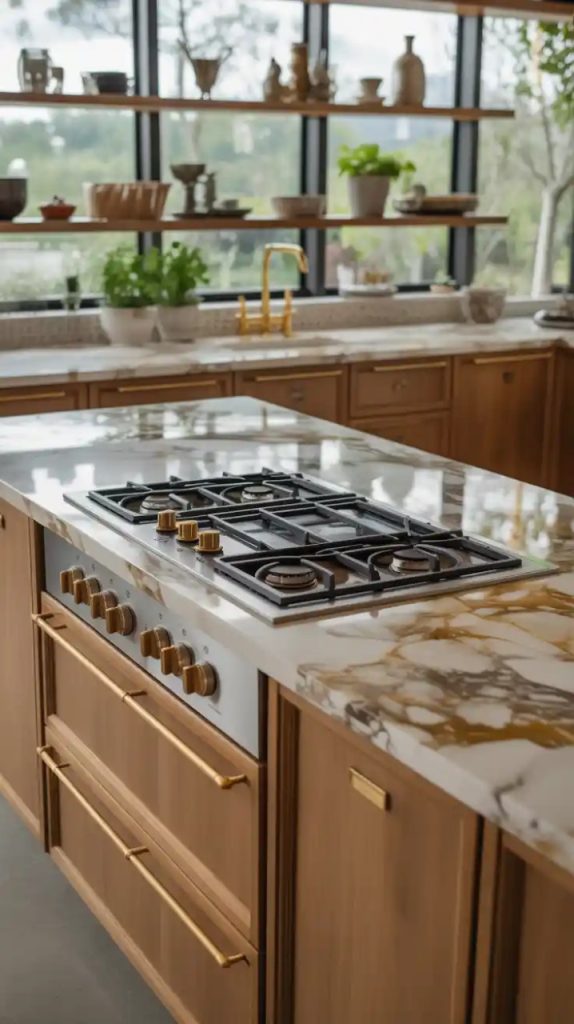
Flexible Design Options
From rustic to modern, minimalistic to luxury, the L-shaped with island layout adapts to various interior styles. Homeowners can incorporate open shelving, built-in appliances, or multi-functional islands based on needs.
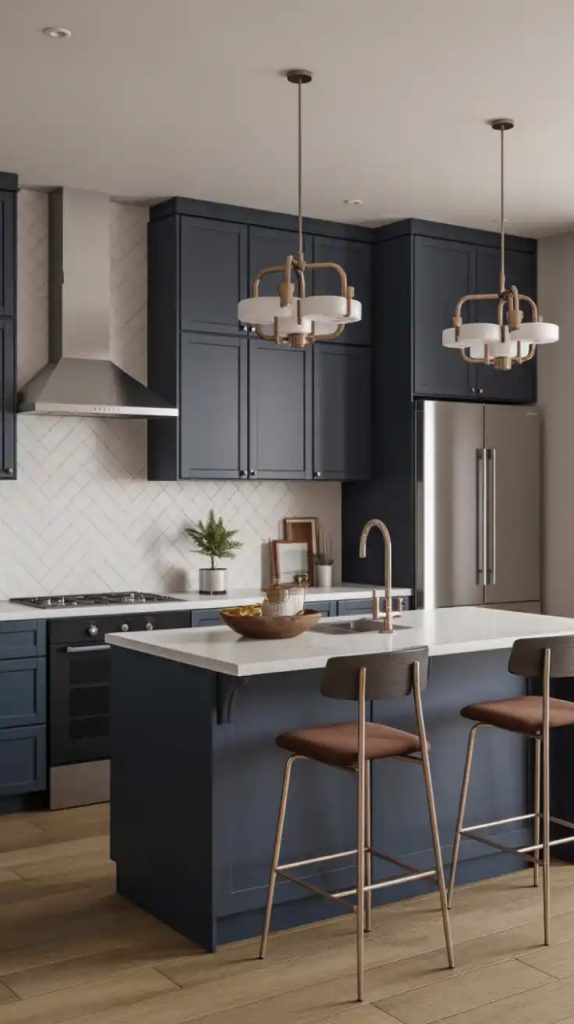
Key Elements of an L-Shaped Kitchen with Island
The L-Shaped Layout
The “L” is formed by two adjoining walls, creating an efficient and open workspace. Typically, one side hosts cooking appliances, while the other accommodates sinks or storage.
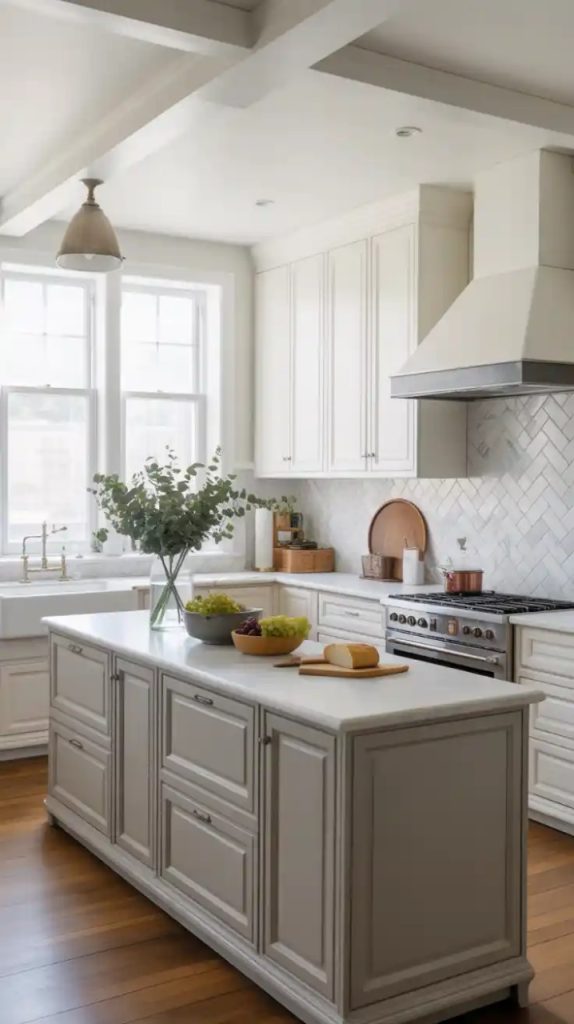
The Kitchen Island
The island acts as the centerpiece. It can serve multiple purposes—food prep, dining, additional storage, or even as a bar counter. Depending on the size of your kitchen, islands can be compact or expansive.
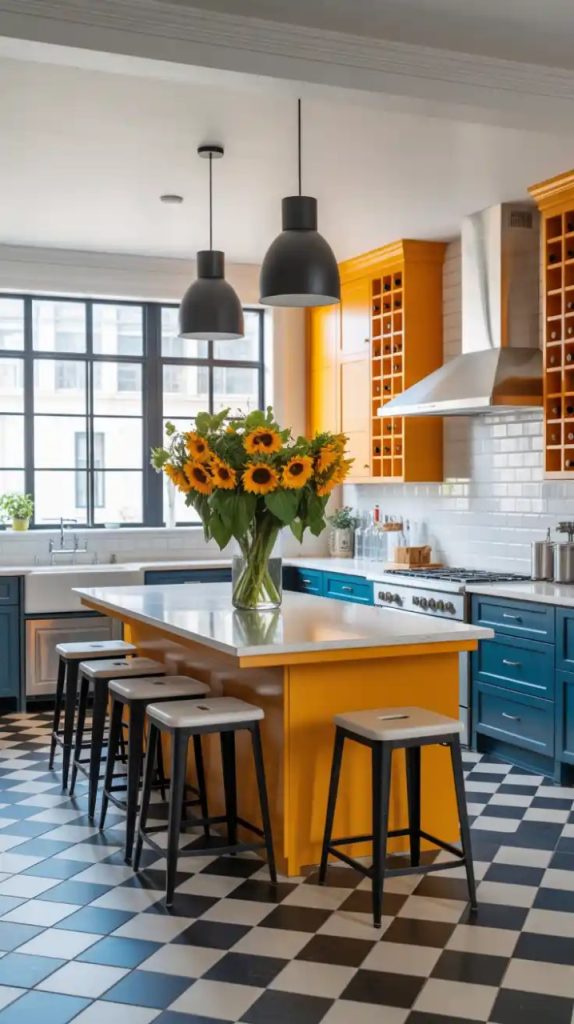
Lighting
Proper lighting is crucial. Pendant lights over the island, under-cabinet lights, and recessed ceiling fixtures add functionality and ambiance. If you enjoy extending design beyond interiors, backyard garden wall painting ideas show how to add creativity to outdoor spaces too.
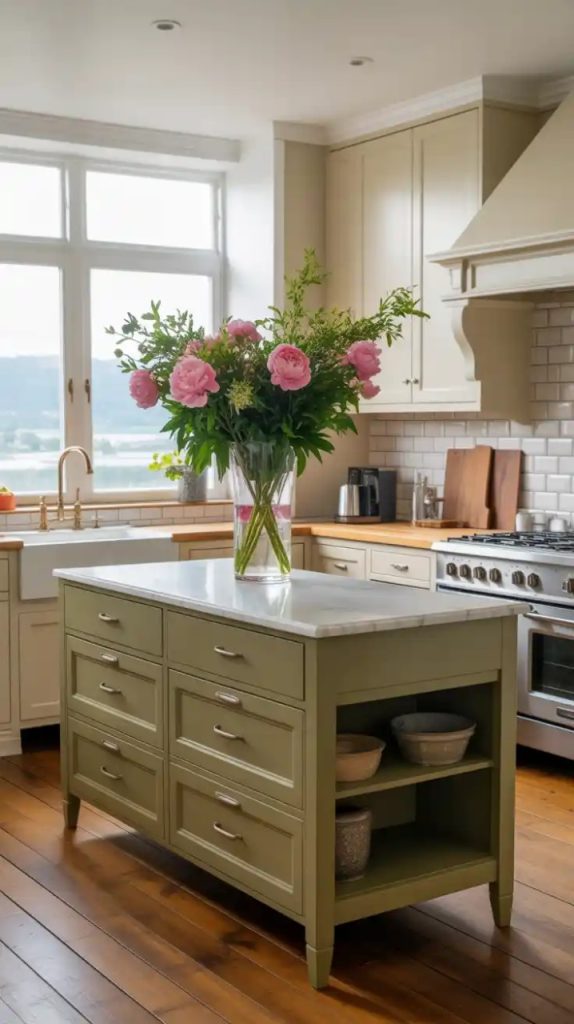
Storage Solutions
Cabinetry, drawers, and shelving around the L-shape, paired with hidden island storage, make this layout one of the most efficient in terms of organization.
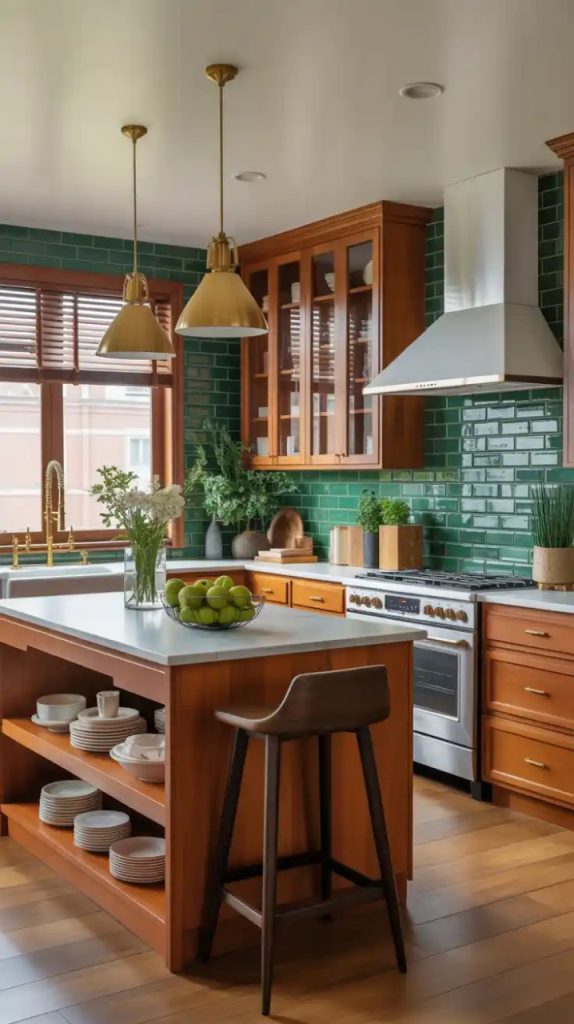
Advantages of L-Shaped Kitchens with Islands
- More Counter Space – Adding an island provides extra counter area for meal preparation, entertaining guests, or displaying décor.
- Improved Traffic Flow – Unlike galley kitchens, the L-shape with an island promotes smooth movement. It keeps the cooking zone separate from the entertainment area.
- Social Hub – The island doubles as a casual dining spot, allowing family and guests to interact with the cook while meals are being prepared.
- Versatility – Whether you want a breakfast bar, wine rack, or built-in sink, islands offer endless possibilities.
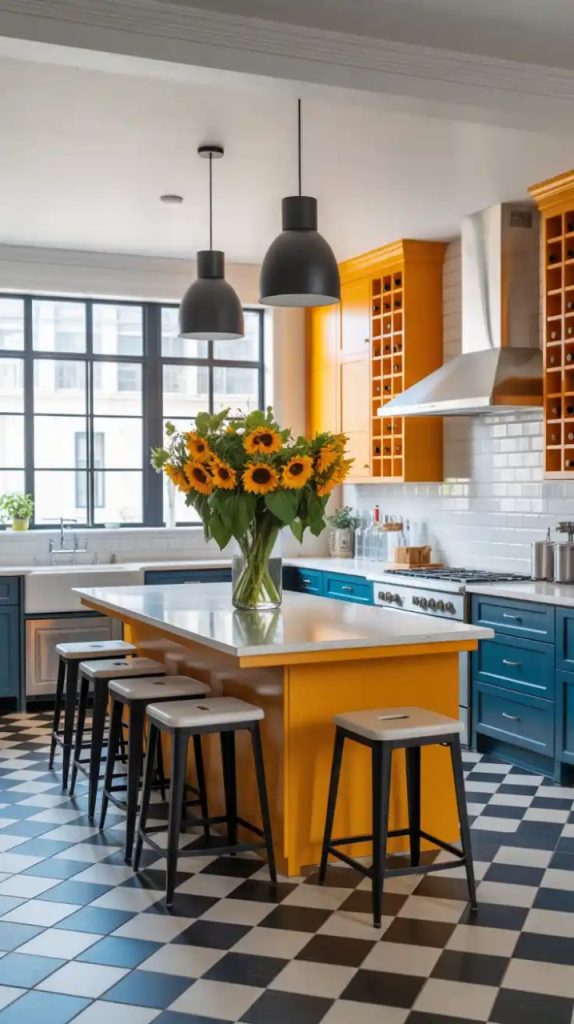
Floor Plan Ideas for L-Shaped Kitchens with Islands
Small Kitchen Floor Plans
In smaller spaces, compact islands or even peninsulas can be added to avoid congestion. Slim islands with storage underneath work best here.
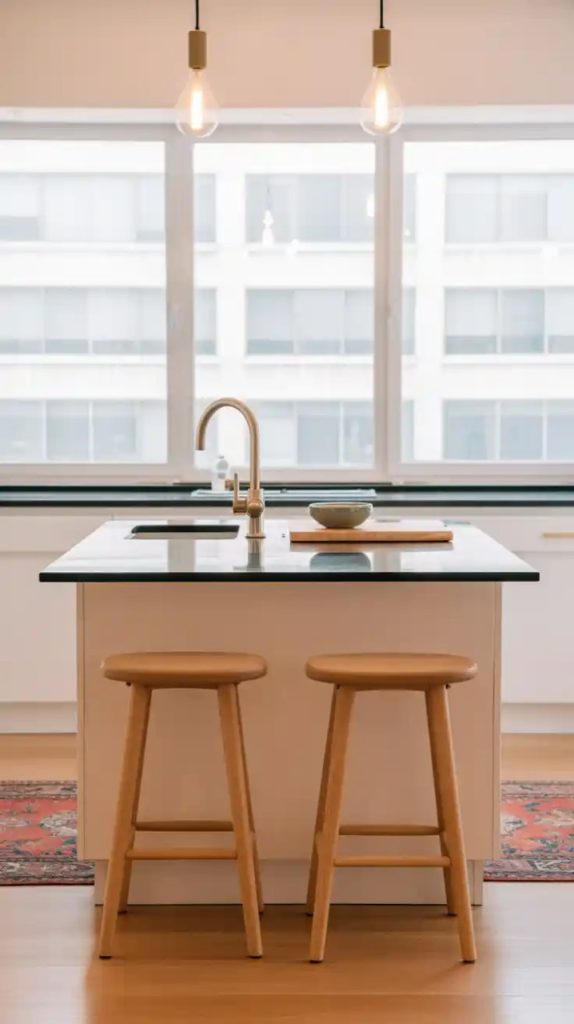
Medium-Sized Kitchens
A medium kitchen allows a multifunctional island with seating for two to four people. One side of the L can host appliances, while the other focuses on storage. A home library can also double as an elegant hosting spot, much like how creative senior table ideas turn gatherings into memorable settings
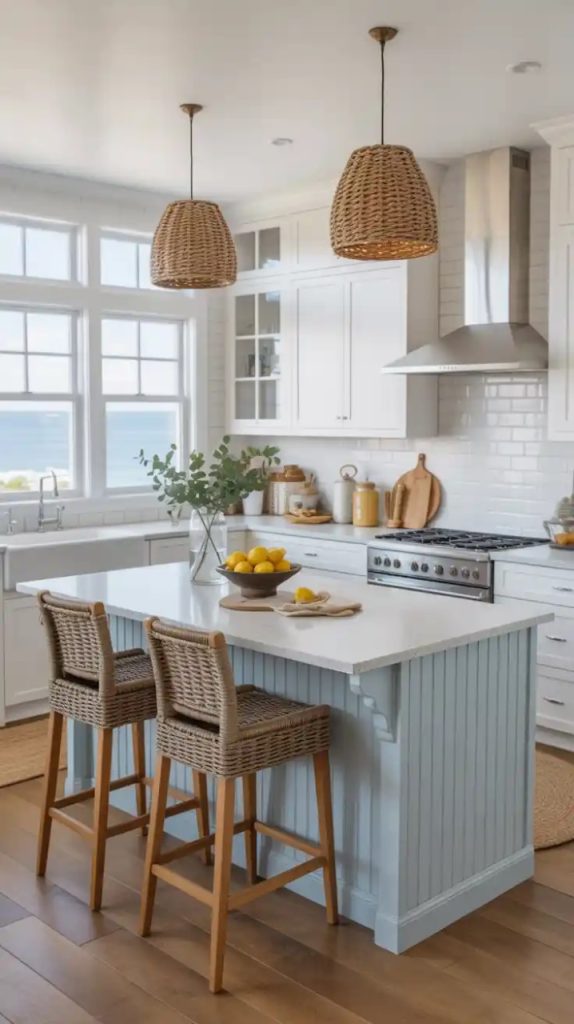
Large Kitchen Floor Plans
In bigger spaces, the island can become a statement piece with a cooktop, sink, and seating. Some homeowners even include a double island layout for luxury kitchens.
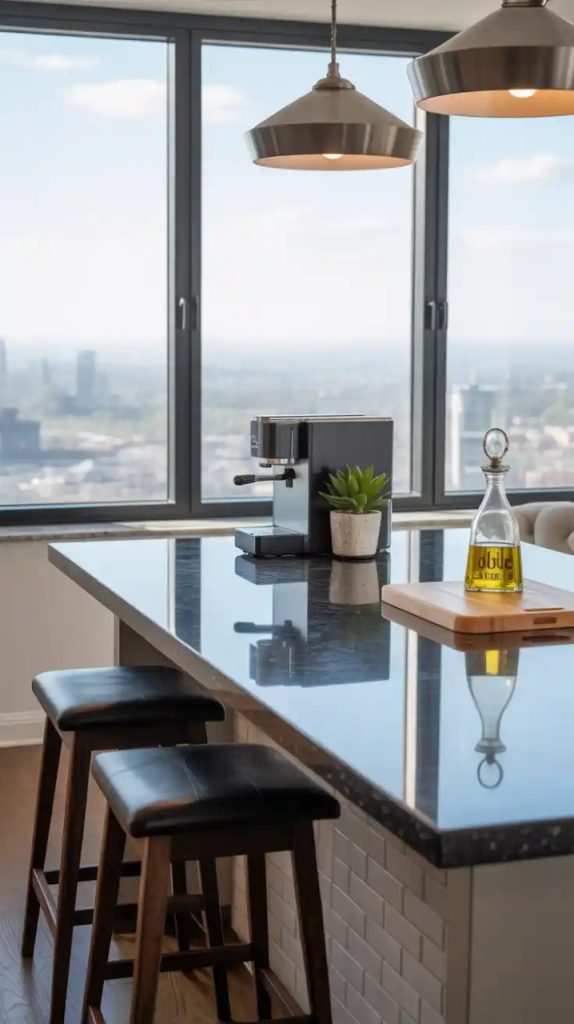
Creative Island Design Ideas
- Dining-Friendly Islands – Incorporate overhang countertops with stools for casual dining.
- Storage Islands – Install deep drawers, hidden cabinets, and built-in spice racks to maximize space usage.
- Multi-Level Islands – A raised bar area combined with a lower prep counter makes the island multifunctional and stylish.
- Tech-Savvy Islands – Modern islands often integrate charging stations, wine coolers, or smart appliances.
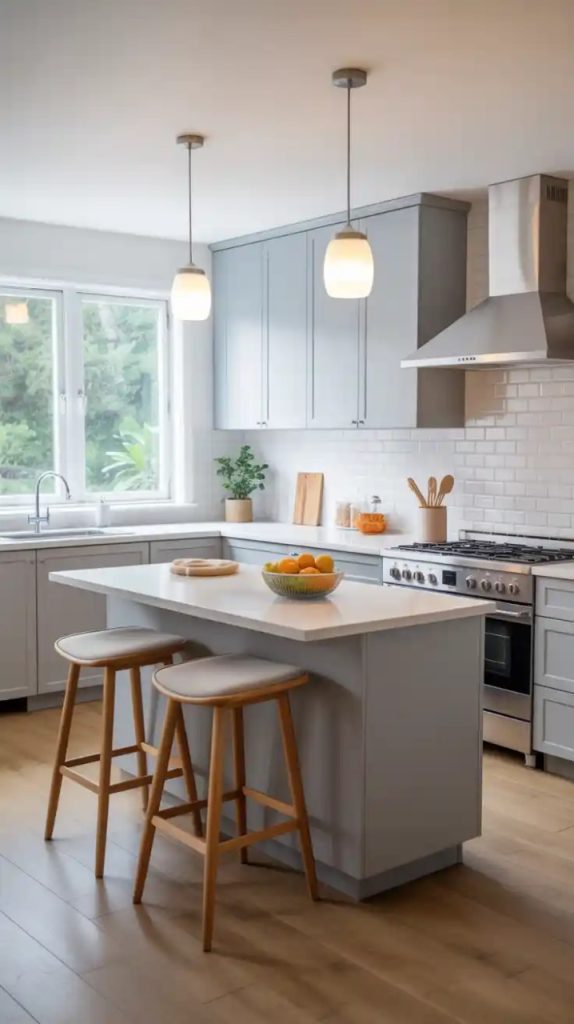
L-Shaped Kitchen with Island Styles
- Modern Minimalist Design – Sleek cabinetry, neutral colors, and a white island for a clean look.
- Rustic Charm – Wooden finishes, stone countertops, and farmhouse sinks.
- Industrial Style – Exposed brick walls, metal fixtures, and dark-toned islands.
- Luxury High-End Kitchens – Marble countertops, premium appliances, and oversized islands.
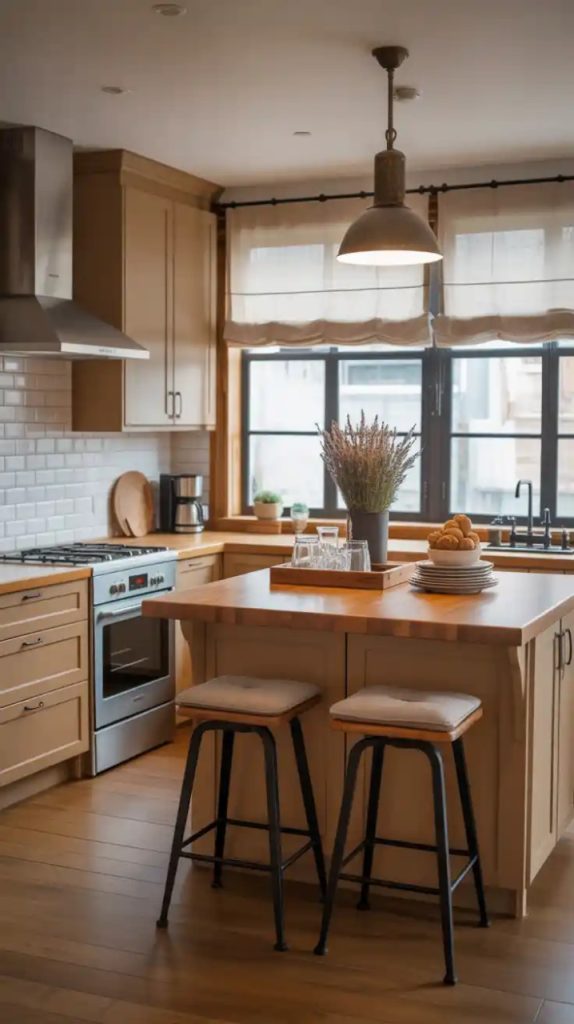
Maximizing Functionality in L-Shaped Kitchens
- Smart Zoning – Assign zones for cooking, cleaning, and dining.
- Corner Utilization – Use lazy Susans, pull-out drawers, or custom shelving.
- Island Appliances – Install sinks or cooktops on the island.
- Hidden Storage Hacks – Pull-out bins, hidden drawers, and integrated boards.
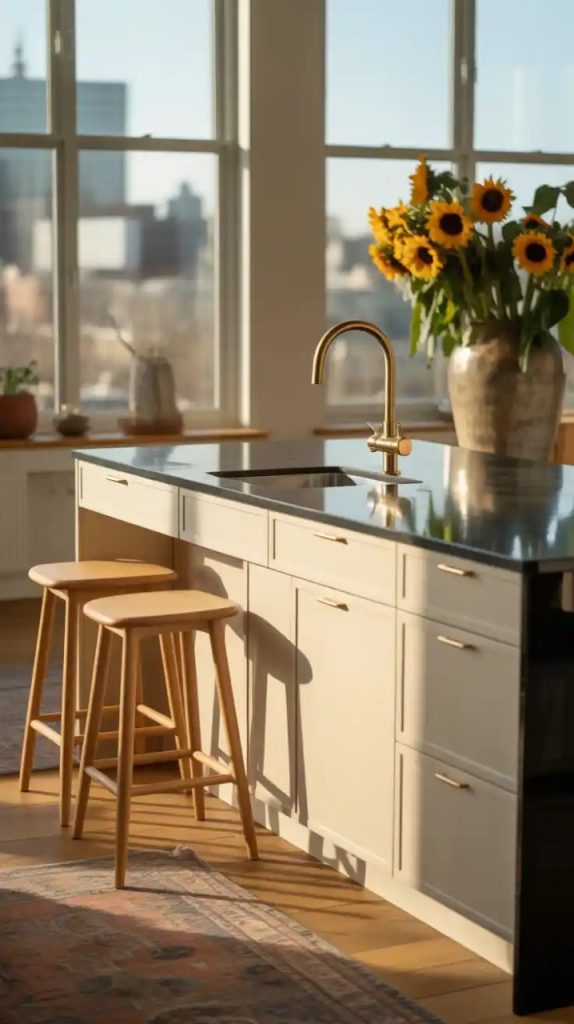
Lighting Ideas for L-Shaped Kitchens with Islands
- Pendant Lights: Stylish pendants above the island.
- Under-Cabinet Lights: Brighten prep areas.
- Recessed Lighting: Even illumination throughout.
- Natural Light: Maximize windows and skylights.
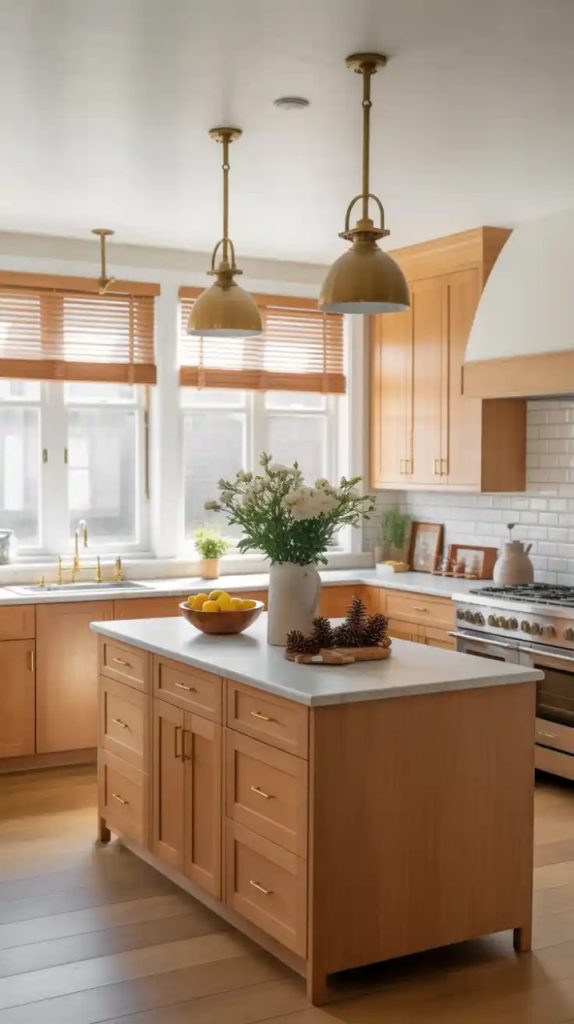
Color Schemes and Material Choices
- Neutral Elegance – White, beige, and soft grays.
- Bold and Modern – Navy, forest green, or matte black.
- Warm and Cozy – Wooden finishes and earthy tones.
- Mixed Materials – Blend stone, wood, and metal for character.
Space Planning Considerations
- Kitchen Size – Scale the island to the room.
- Seating Needs – Allow 24 inches of width per stool.
- Appliance Placement – Position fridge, sink, and stove efficiently.
- Walkway Clearance – Maintain 36–42 inches around the island.
Mistakes to Avoid in L-Shaped Kitchen Layouts
- Oversized islands in small kitchens
- Ignoring corner storage
- Poor lighting choices
- Blocking natural walkways
- Using low-quality materials
Cost Considerations
- Budget-Friendly Options – Laminate counters, basic cabinets, compact islands.
- Mid-Range Kitchens – Quartz counters, semi-custom cabinetry, durable fixtures.
- High-End Designs – Marble islands, premium appliances, and custom cabinetry.
Tips for Remodeling an L-Shaped Kitchen with an Island
- Measure carefully before choosing an island.
- Pick materials suited to your lifestyle.
- Add electrical outlets for convenience.
- Balance open shelving with closed storage.
- Choose eco-friendly and efficient appliances.
Future Trends in L-Shaped Kitchens with Islands
- Smart kitchens with AI appliances.
- Sustainable, eco-friendly materials.
- Hybrid, movable islands.
- Bold colors and statement patterns.
Conclusion
An L-shaped kitchen with an island is more than just a design choice—it’s a lifestyle upgrade. It offers efficiency, flexibility, and elegance, making it one of the most sought-after kitchen layouts today. With endless customization possibilities, homeowners can create a kitchen that fits their needs while enhancing the home’s overall appeal.
Whether your kitchen is small or spacious, modern or rustic, this layout adapts beautifully. By focusing on floor plan efficiency, smart storage, stylish islands, and thoughtful lighting, you can design a kitchen that is functional, welcoming, and timeless.

