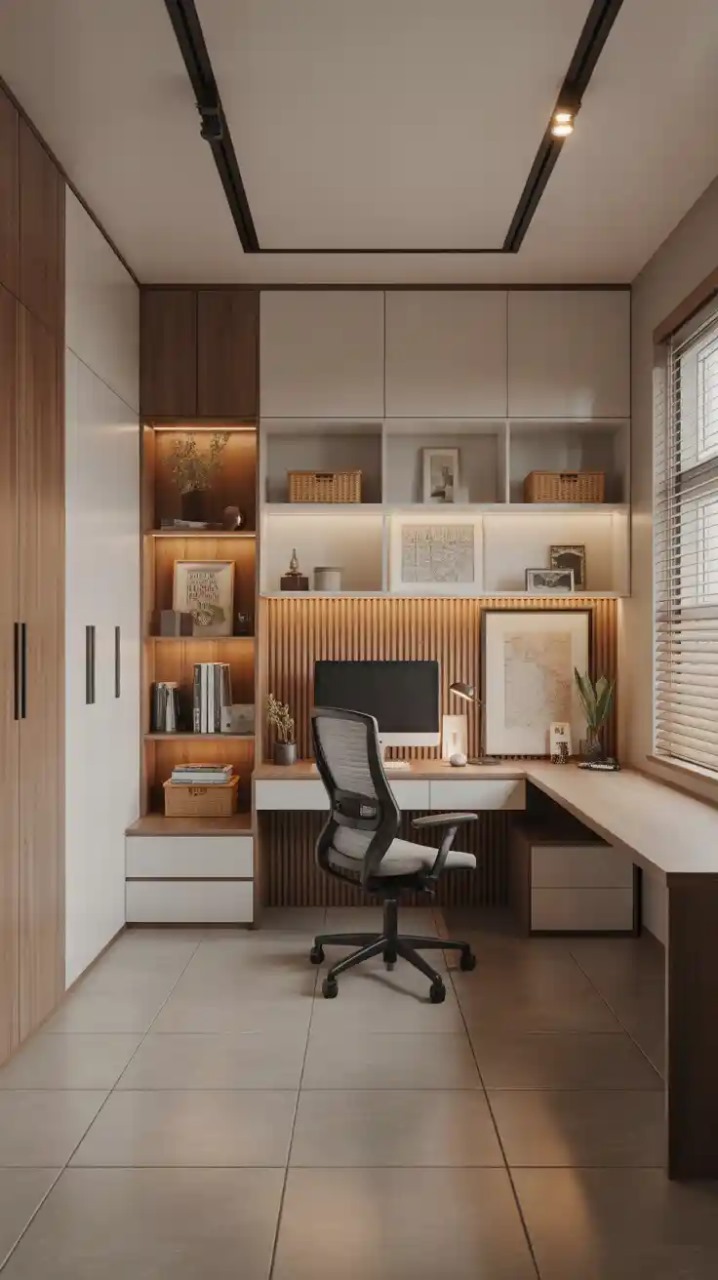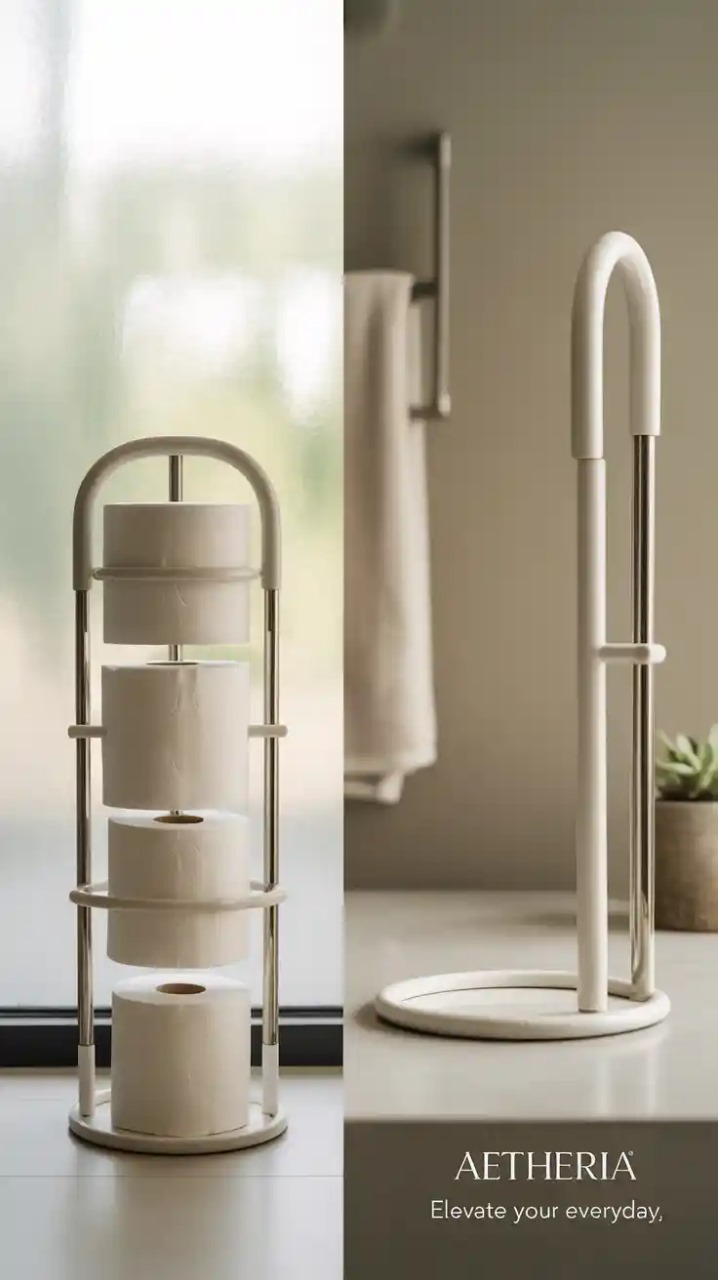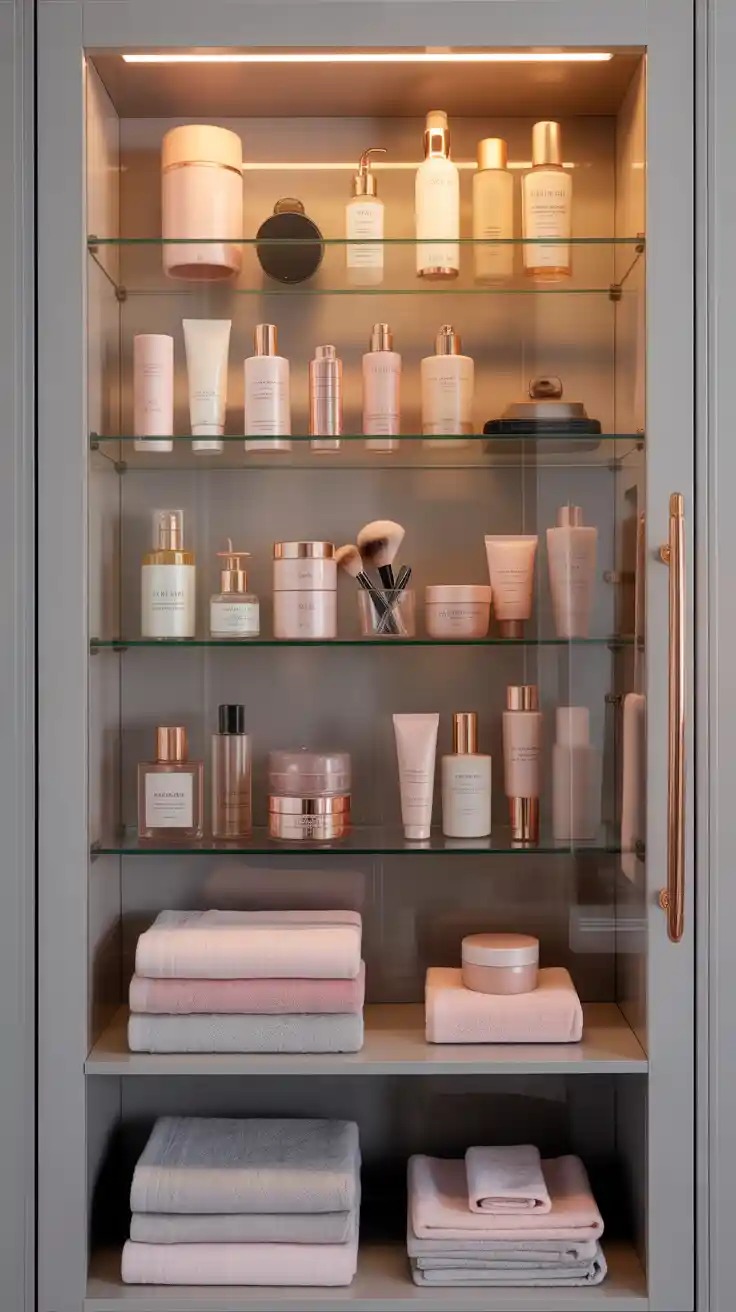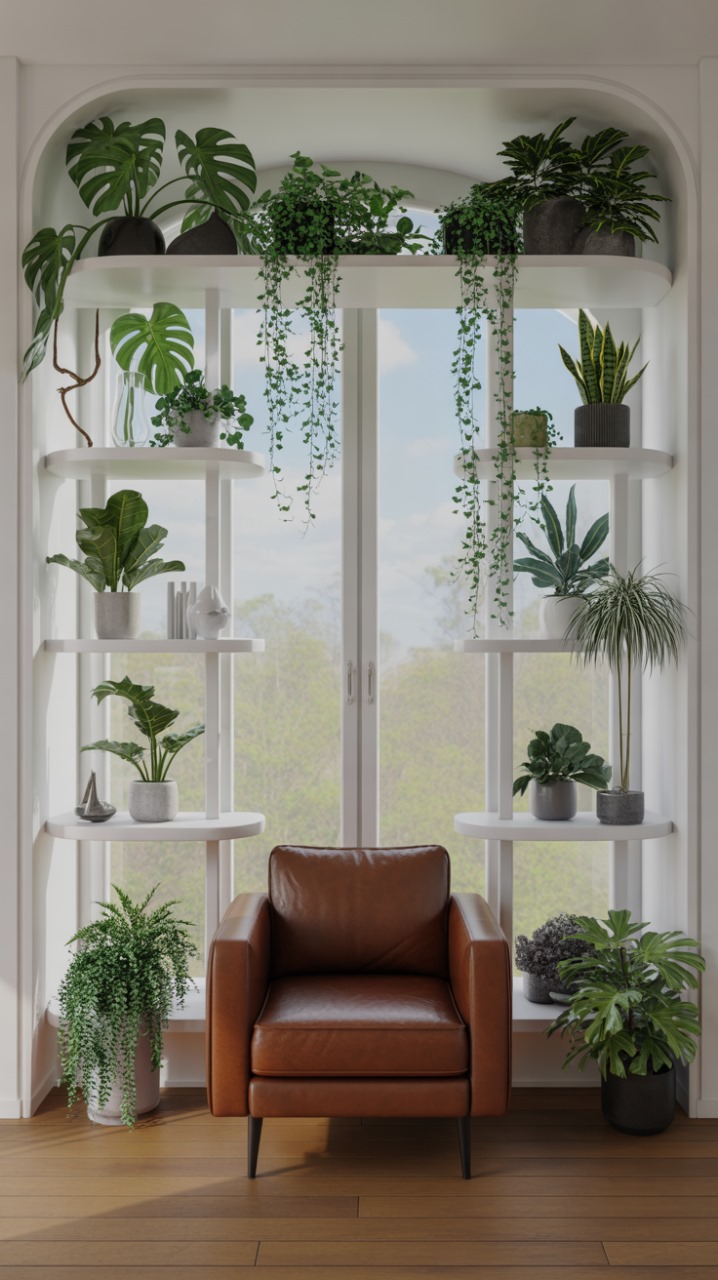I Can’t Stop Looking at These 12 Before and After Home Office Remodels
Home offices have become more than just a luxury—they’re now an essential part of modern life. Whether you work remotely, freelance, or simply need a quiet place for bills and planning, the way your office looks and feels can completely transform how productive and inspired you are.
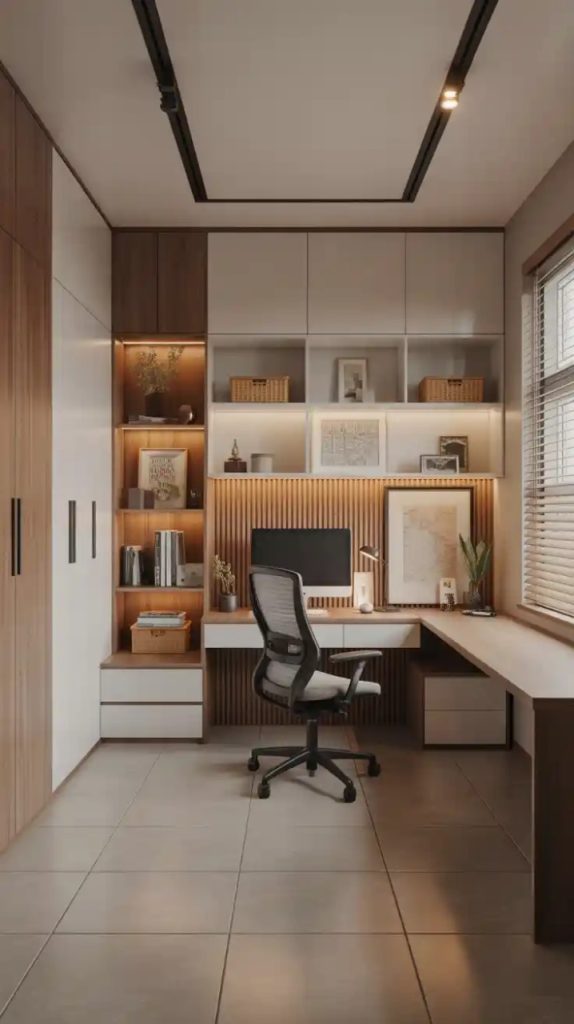
That’s why I can’t stop looking at these 12 before and after home office remodels—each one proves how a small change in layout, color, or design can take a boring corner and turn it into a stunning, motivating workspace.
This article dives deep into real transformations, showing you what worked, why it worked, and how you can apply similar ideas to your own home. From budget-friendly DIY projects to high-end designer looks, these remodels are full of clever tricks that can inspire your next upgrade.
Why Before and After Home Office Remodels Are So Inspiring
Before and after photos always have a “wow factor.” They let you see the full journey, from cluttered chaos to sleek and organized. Here’s why home office remodel transformations are so popular:
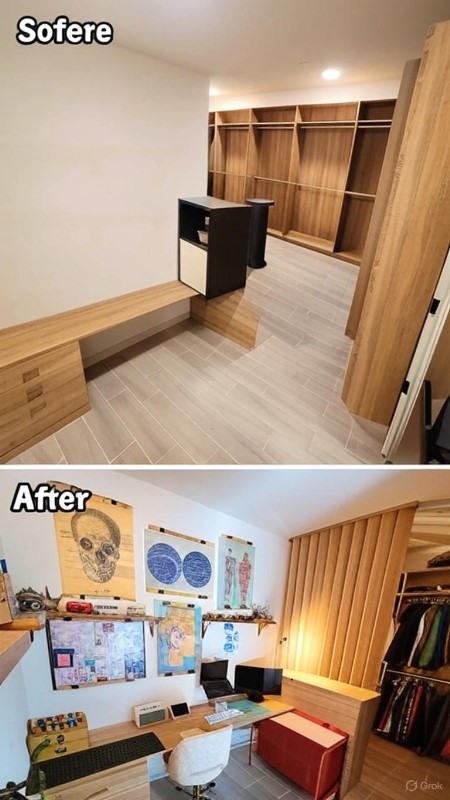
Motivation
They prove that even the dullest, smallest space has potential.
Practicality
You can see exactly what changes—paint, furniture, storage—make the biggest impact.
Relatability
Many “before” spaces look just like our own, which makes the “after” even more inspiring.
Creativity
Remodels highlight design ideas you might not think of on your own.
The 12 Stunning Home Office Remodels
Below, we’ll walk through 12 jaw-dropping home office remodels with ideas you can borrow. Each one includes the “before,” the “after,” and the lessons you can take away.
1. The Closet Office Transformation
Before
A small, dark closet filled with random storage items and unused shelves. No one would think of it as a workspace.
After
The same closet is repurposed into a chic mini office, complete with a built-in desk, wall-mounted shelves, and under-shelf lighting. A sliding door hides the office when not in use.
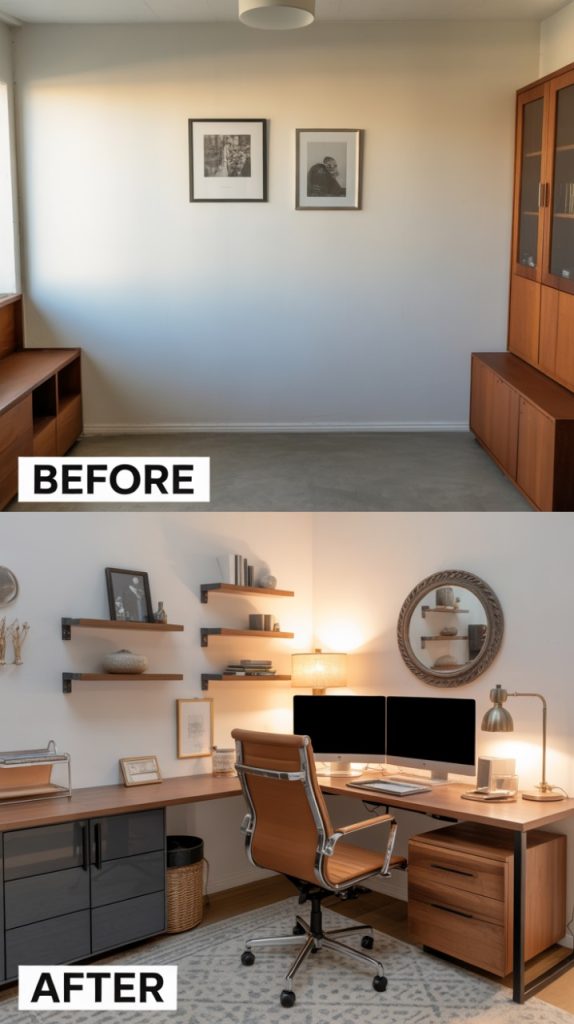
Takeaway
If you’re short on space, look at underutilized areas like closets, alcoves, or even space under the stairs.
2. The Minimalist Makeover
Before
A cramped room with bulky furniture and mismatched decor. The clutter made it impossible to focus.
After
Sleek white walls, a floating desk, and hidden storage instantly created a calming vibe. A single plant adds life without adding clutter.
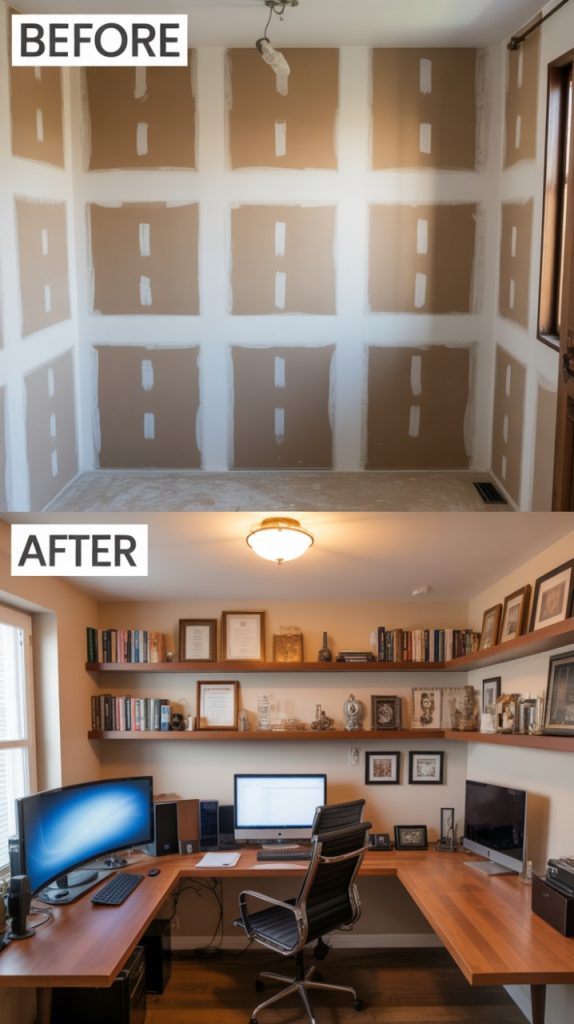
Takeaway
Minimalism boosts productivity by reducing distractions.
3. From Guest Room to Dual-Purpose Office
Before
A guest room that collected dust most of the year—outdated bedding, old furniture, and little light.
After
A Murphy bed folds against the wall, leaving space for a spacious desk and shelving. Now the room functions as both a stylish guest room and a full office.
Takeaway
Multi-functional design makes the most of limited square footage.
4. Rustic Farmhouse Office
Before
An empty room with beige walls and no character.
After
Exposed wood beams, shiplap accent walls, and a reclaimed wood desk transformed it into a cozy farmhouse-style retreat. Industrial lighting tied it all together.
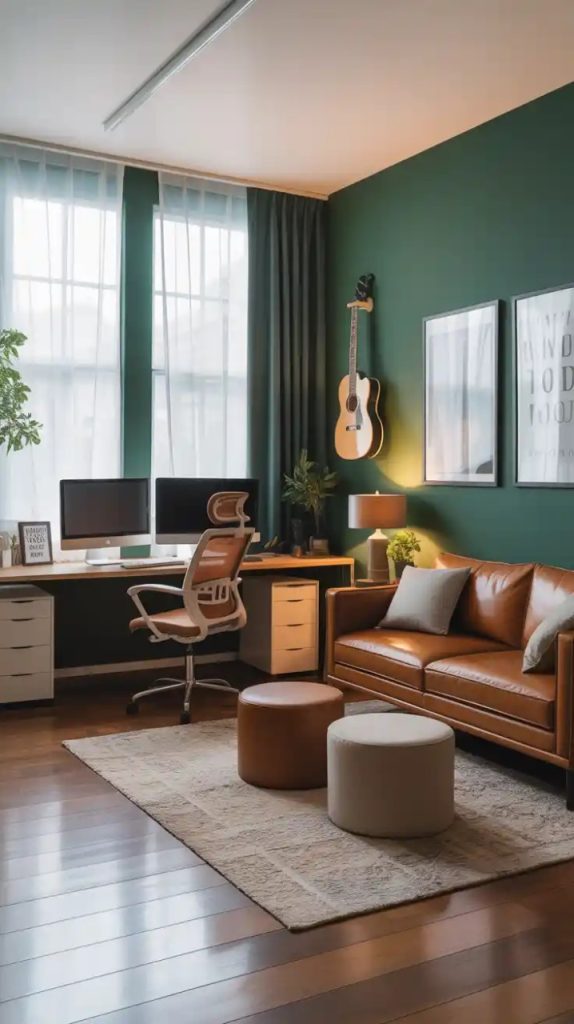
Takeaway
Mixing textures (wood, metal, fabric) adds instant warmth and charm.
5. The Bright and Airy Workspace
Before
A dark room with heavy curtains and dull paint made working feel like a chore.
After
The remodel opened up the space with fresh white paint, large windows, and airy curtains. A glass desk and light-colored flooring amplified natural light.
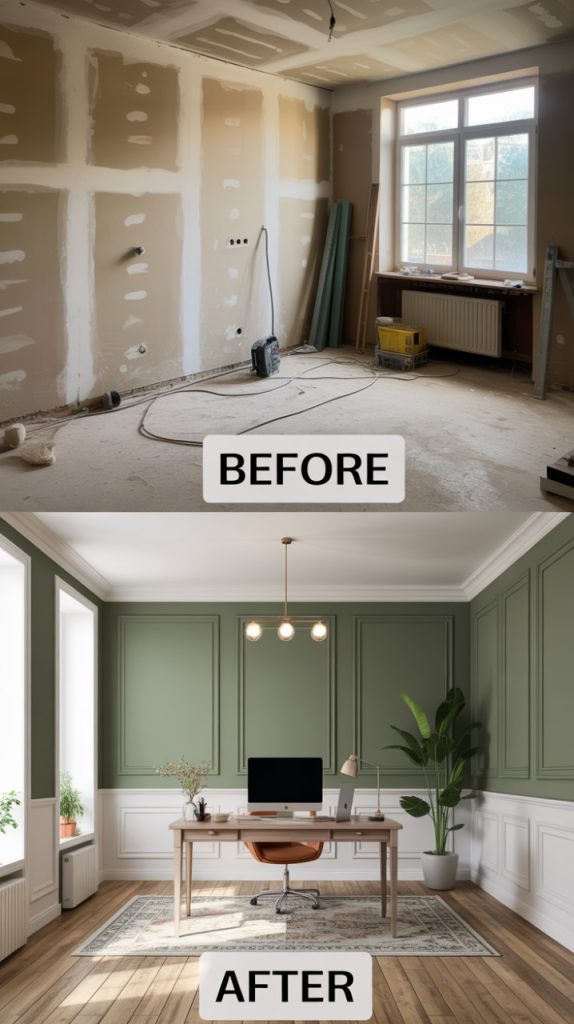
Takeaway
Natural light is one of the biggest productivity boosters—maximize it whenever possible.
6. Bold and Colorful Upgrade
Before
A boring, all-neutral office with zero personality.
After
A bold teal accent wall, colorful desk chair, and vibrant art pieces turned the office into an energizing and creative hub.
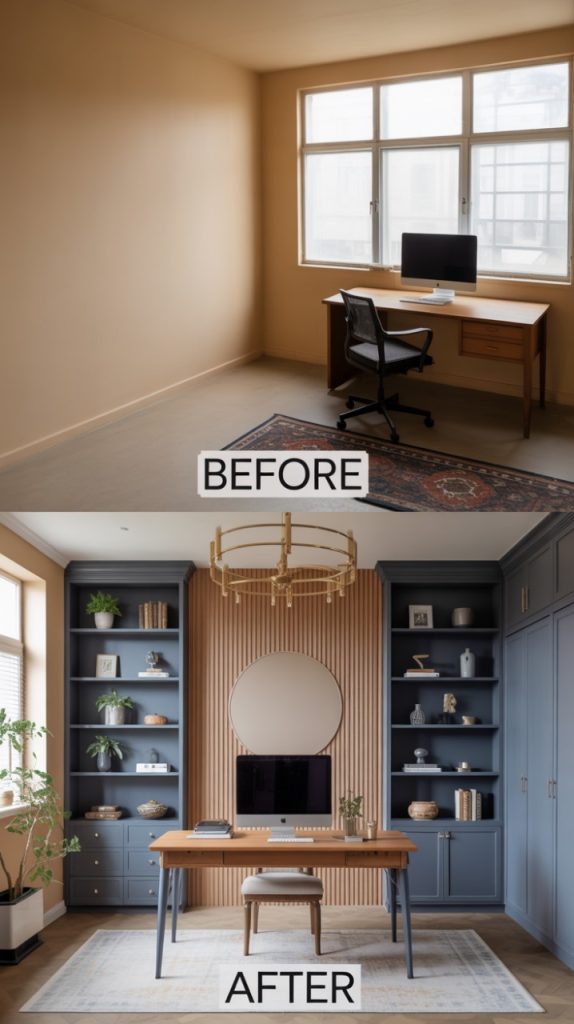
Takeaway
Don’t be afraid of color—strategic pops can inspire creativity.
7. Industrial Chic Design
Before
Plain white walls and a basic desk setup.
After
Exposed brick wallpaper, a metal-frame desk, Edison bulb lighting, and leather accents created an edgy, industrial-chic vibe.
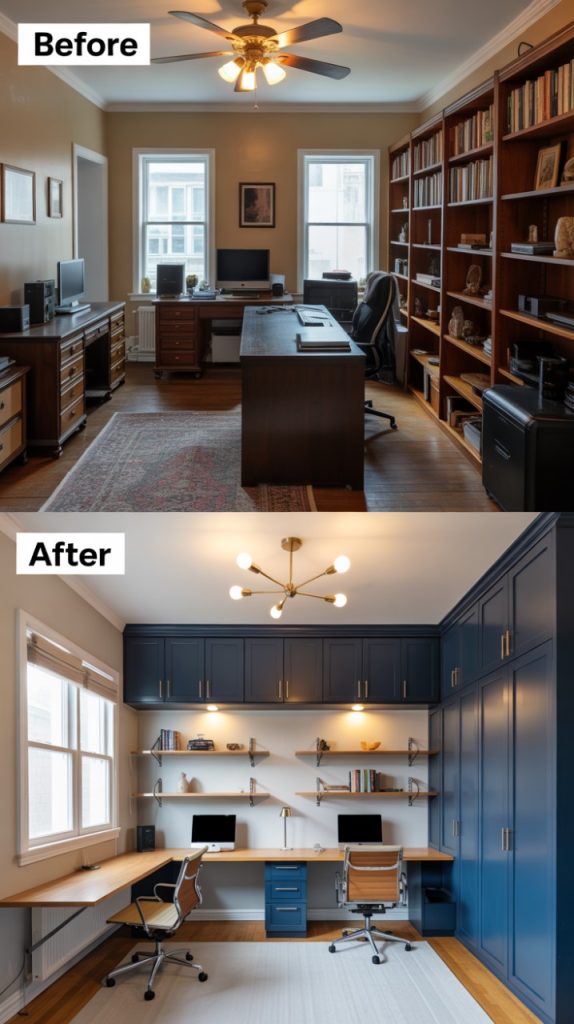
Takeaway
Even fake textures like peel-and-stick wallpaper can completely redefine a room’s style.
8. Cozy Corner Office
Before
An unused corner of the living room filled with clutter.
After
A small desk, corner shelving, and stylish wall sconces turned it into a cozy but functional office nook.
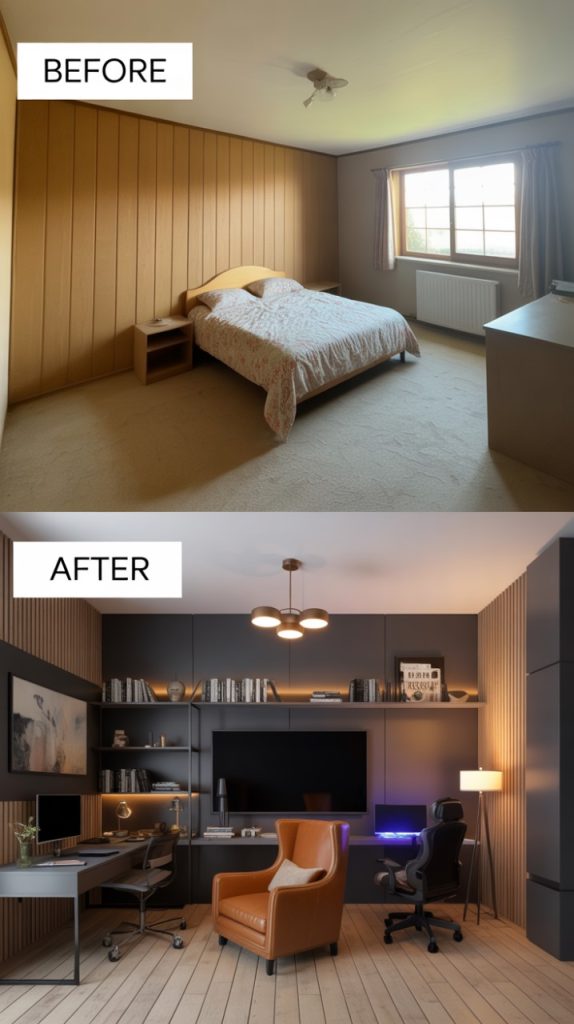
Takeaway
You don’t need a separate room—corners can become powerful workspaces.
9. The Luxe Home Office
Before
An old-fashioned den with dark wood and outdated furniture.
After
Glossy white cabinets, marble desk surfaces, and gold hardware transformed it into a glamorous office fit for a magazine.
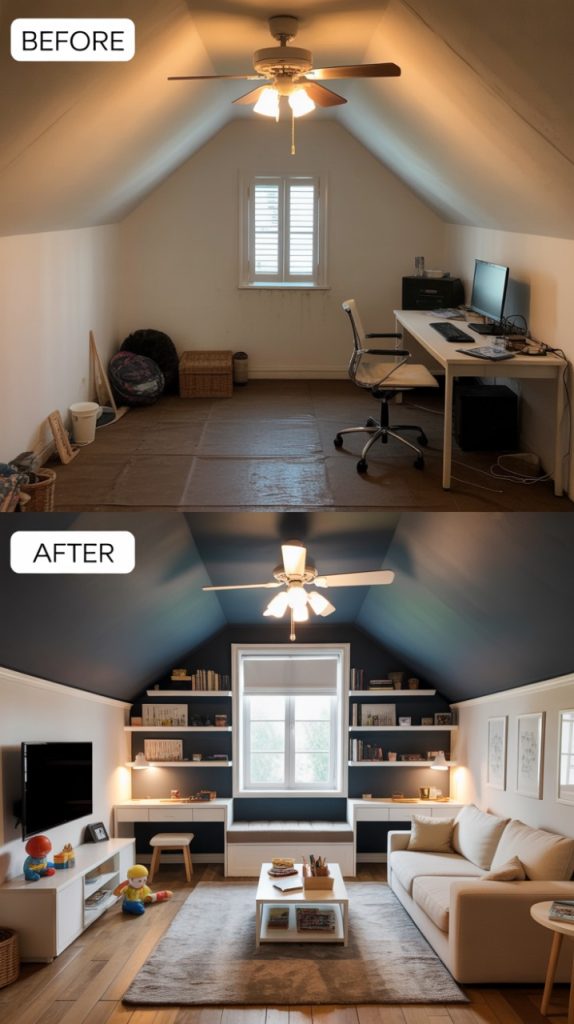
Takeaway
Luxe details like marble, brass, and velvet can make your office feel indulgent and inspiring.
10. The Scandinavian-Inspired Office
Before
Cramped and cluttered with furniture that didn’t match.
After
Clean lines, neutral tones, natural wood furniture, and plenty of plants created a Scandinavian-inspired office that feels fresh and airy.
Takeaway
Scandinavian design proves less is more—simplicity creates calm.
11. The Family-Friendly Workspace
Before
A dining room table doubling as a shared office. Messy, impractical, and chaotic.
After
Built-in desks with separate stations for each family member, plus plenty of drawers and corkboards, created an organized family office.
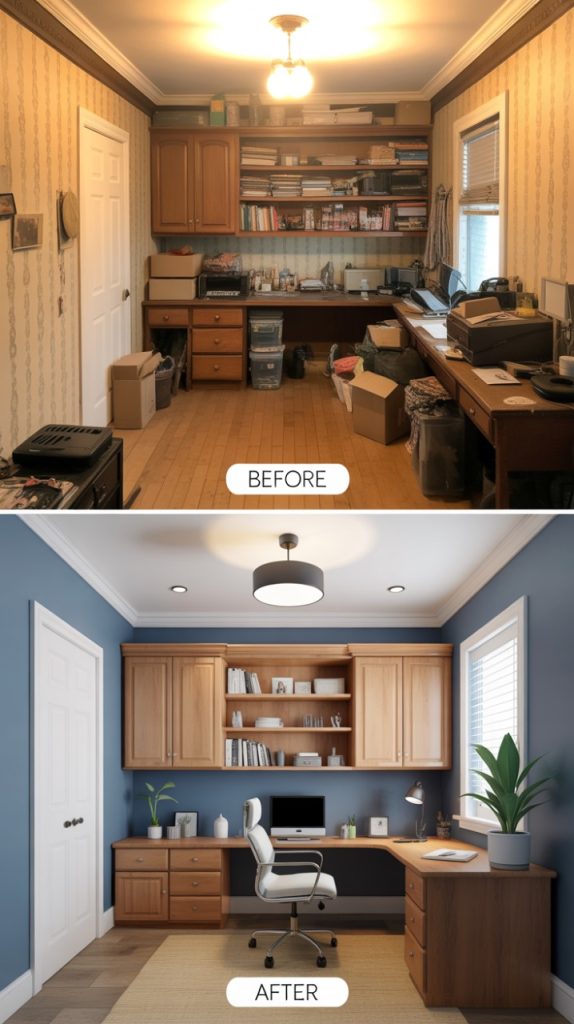
Takeaway
Custom storage is essential for shared spaces.
12. The Budget-Friendly DIY Remodel
Before
A cluttered spare bedroom with zero workspace.
After
Thrifted furniture was repainted, wall art was DIYed, and a desk was built from plywood. The total cost was under $300.
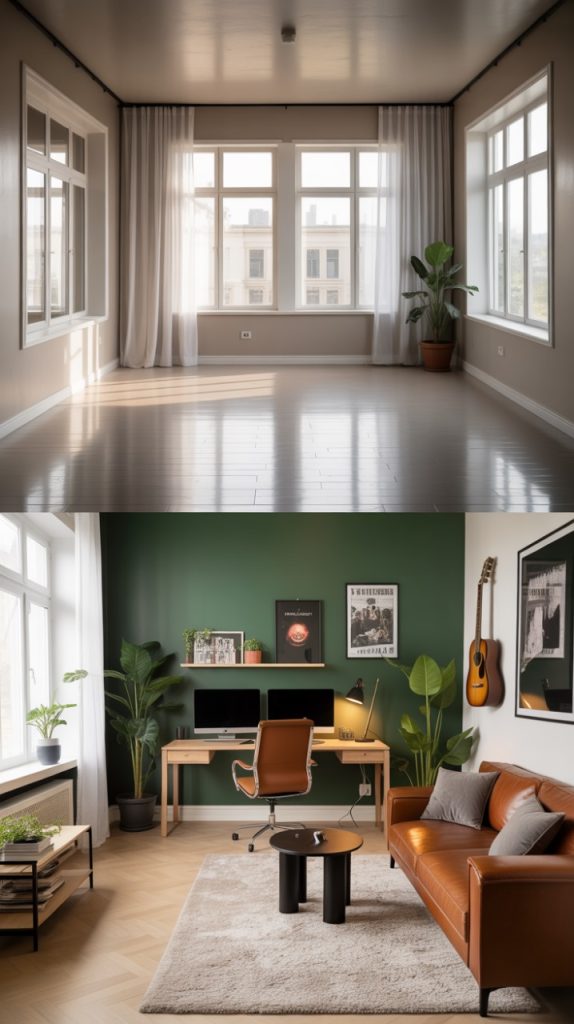
Takeaway
Creativity matters more than budget—DIY hacks can make an incredible impact.
Key Lessons from These Remodels
- Decluttering is always step one: A clean space gives you a fresh foundation.
- Lighting makes a huge difference: Natural or artificial, it sets the mood.
- Storage matters: Built-ins, floating shelves, and hidden cabinets keep things organized.
- Personality counts: Whether rustic, modern, or colorful, your office should reflect you.
- DIY can be powerful: Many remodels relied on creativity, not just budget.
Budget Tips for a Home Office Remodel
- Repurpose what you own: Paint old desks, reuse shelves.
- Thrift stores & Facebook Marketplace: Affordable furniture finds.
- DIY decor: Painted canvases, corkboards, and shelves save money.
- Invest in the chair: Comfort should be your one splurge.
DIY Hacks That Elevate Your Office
- Cable management: Use clips and boxes to hide cords.
- Floating desks: Create more space with wall-mounted solutions.
- Pegboards: Organize supplies while doubling as decor.
- Wall decals: Affordable way to add style without permanent changes.
The Psychological Benefits of a Great Home Office
- Boosts productivity and focus.
- Reduces stress with clean, organized design.
- Encourages creativity with inspiring colors and decor.
- Improves work-life balance by setting clear “work zones.”
Styling Tricks from Designers
- Layer lighting: Overhead, task, and ambient.
- Mix textures: Wood, fabric, metal, glass.
- Add greenery: Plants improve air and mood.
- Play with scale: Oversized art can make a room feel bigger.
Final Thoughts
It’s easy to see why I can’t stop looking at these 12 before and after home office remodels they show just how much potential every space has. Whether you’re on a tight budget or ready to invest in a complete redesign, the key is finding a style that motivates and inspires you.
With smart use of color, light, storage, and creativity, any corner of your home can transform into a productive and stylish workspace. So take inspiration from these transformations and start planning your own. Your dream home office might be just one remodel away.

